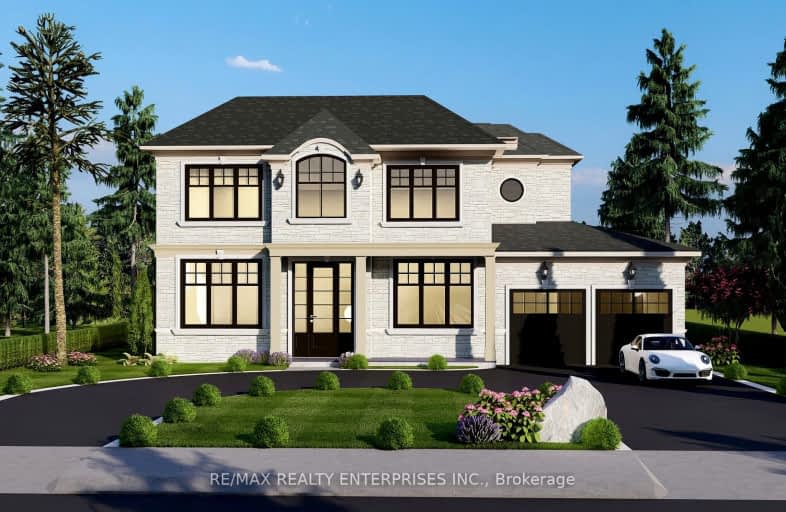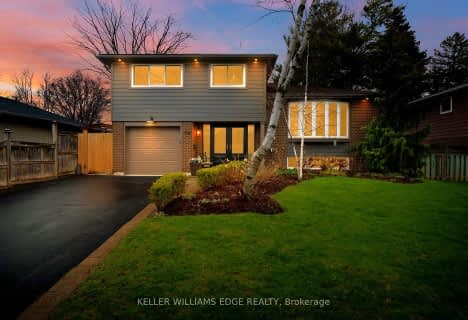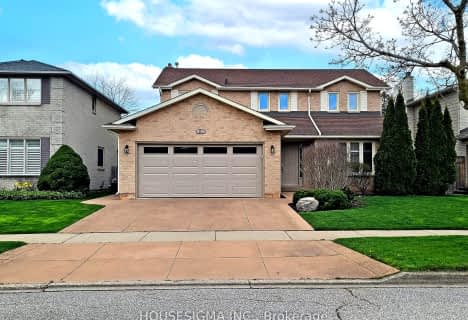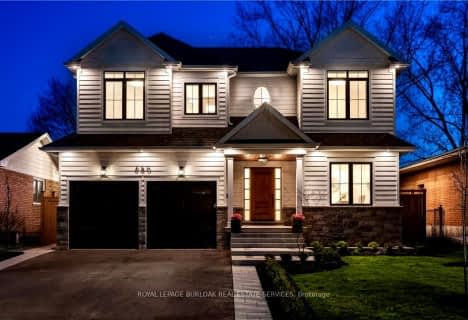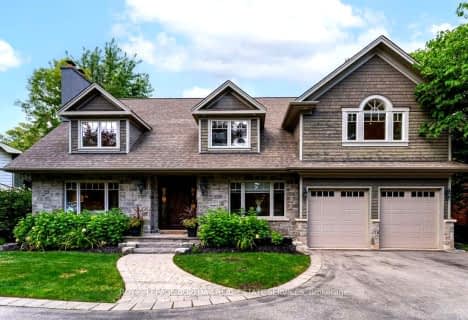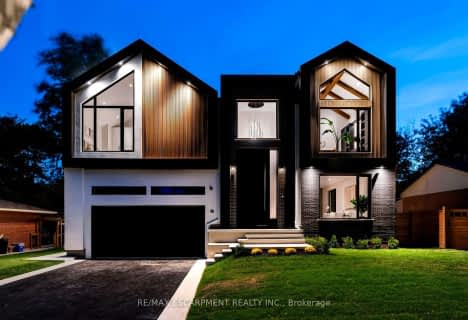Car-Dependent
- Most errands require a car.
Some Transit
- Most errands require a car.
Bikeable
- Some errands can be accomplished on bike.

St Raphaels Separate School
Elementary: CatholicPauline Johnson Public School
Elementary: PublicAscension Separate School
Elementary: CatholicMohawk Gardens Public School
Elementary: PublicFrontenac Public School
Elementary: PublicPineland Public School
Elementary: PublicGary Allan High School - SCORE
Secondary: PublicGary Allan High School - Bronte Creek
Secondary: PublicGary Allan High School - Burlington
Secondary: PublicRobert Bateman High School
Secondary: PublicAssumption Roman Catholic Secondary School
Secondary: CatholicNelson High School
Secondary: Public-
Spruce ave
5000 Spruce Ave (Appleby Line), Burlington ON L7L 1G1 0.78km -
South Shell Park
2.8km -
Sioux Lookout Park
3252 Lakeshore Rd E, Burlington ON 2.9km
-
RBC Royal Bank
3535 New St (Walkers and New), Burlington ON L7N 3W2 1.71km -
RBC Royal Bank ATM
845 Burloak Dr, Oakville ON L6L 6V9 3.51km -
CIBC
2400 Fairview St (Fairview St & Guelph Line), Burlington ON L7R 2E4 4.11km
- 5 bath
- 4 bed
- 3000 sqft
4052 Apple Valley Lane, Burlington, Ontario • L7L 1E7 • Shoreacres
- 5 bath
- 4 bed
- 3500 sqft
298 Strathcona Drive, Burlington, Ontario • L7L 2E1 • Shoreacres
