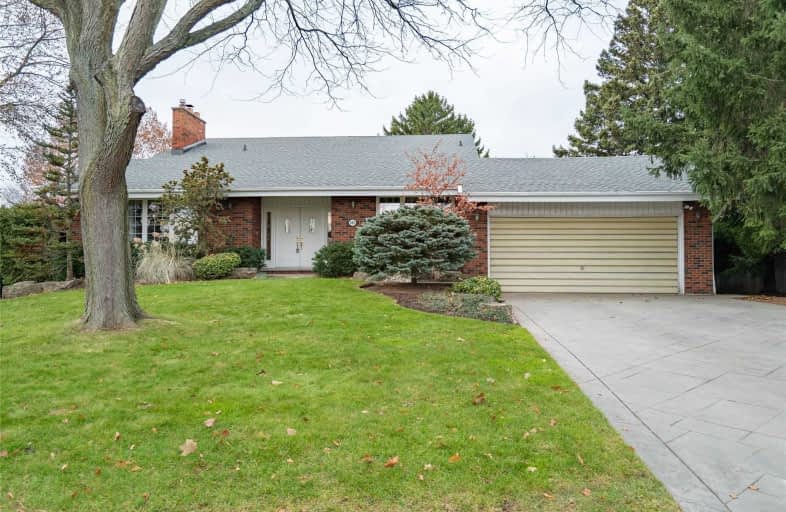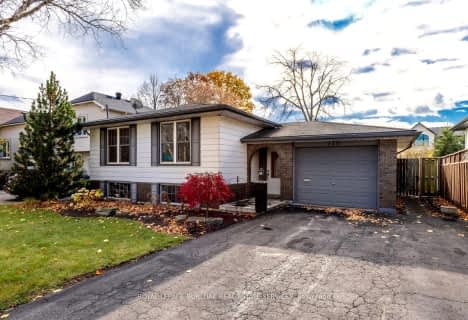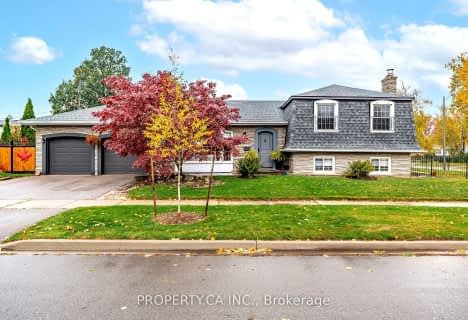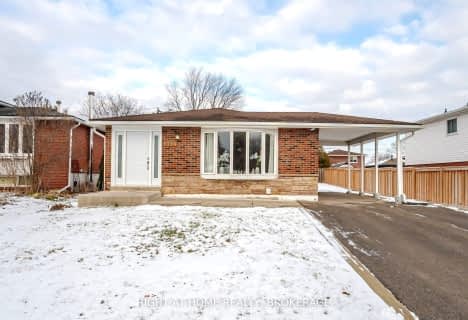
Ryerson Public School
Elementary: Public
1.18 km
St Raphaels Separate School
Elementary: Catholic
0.30 km
St Paul School
Elementary: Catholic
1.59 km
Pauline Johnson Public School
Elementary: Public
1.30 km
John T Tuck Public School
Elementary: Public
1.14 km
Pineland Public School
Elementary: Public
2.04 km
Gary Allan High School - SCORE
Secondary: Public
0.88 km
Gary Allan High School - Bronte Creek
Secondary: Public
1.65 km
Gary Allan High School - Burlington
Secondary: Public
1.60 km
Robert Bateman High School
Secondary: Public
2.25 km
Assumption Roman Catholic Secondary School
Secondary: Catholic
1.75 km
Nelson High School
Secondary: Public
0.46 km














