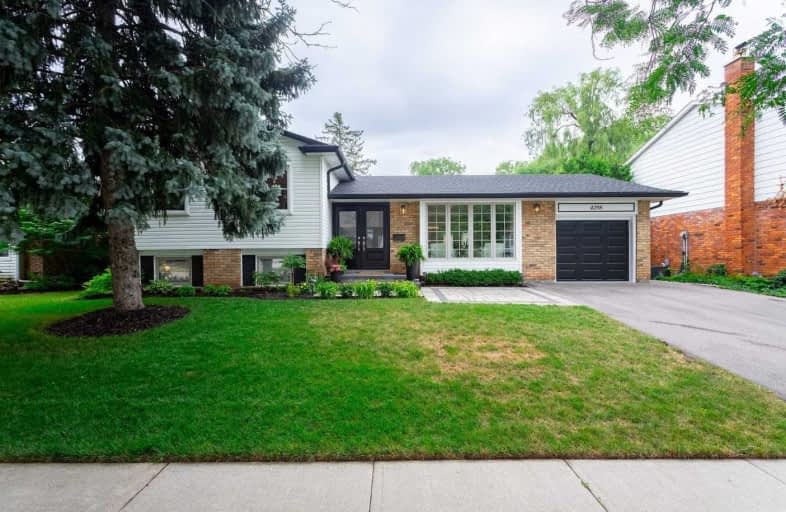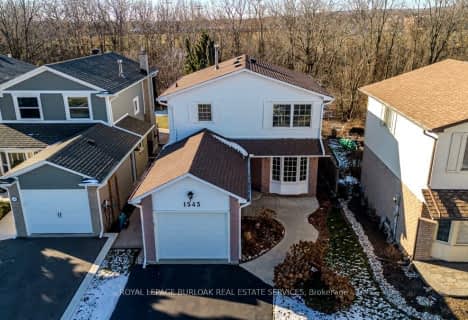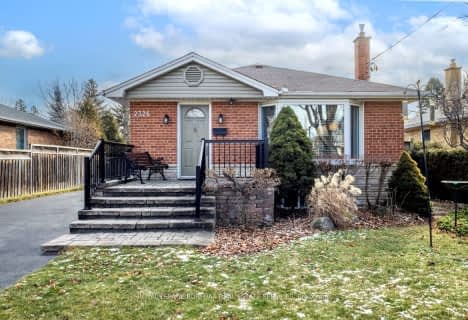
Video Tour

Ryerson Public School
Elementary: Public
1.63 km
St Raphaels Separate School
Elementary: Catholic
1.22 km
St Paul School
Elementary: Catholic
2.18 km
Pauline Johnson Public School
Elementary: Public
0.41 km
Frontenac Public School
Elementary: Public
1.65 km
John T Tuck Public School
Elementary: Public
2.24 km
Gary Allan High School - SCORE
Secondary: Public
1.76 km
Gary Allan High School - Bronte Creek
Secondary: Public
2.53 km
Gary Allan High School - Burlington
Secondary: Public
2.49 km
Robert Bateman High School
Secondary: Public
1.73 km
Assumption Roman Catholic Secondary School
Secondary: Catholic
2.20 km
Nelson High School
Secondary: Public
0.85 km













