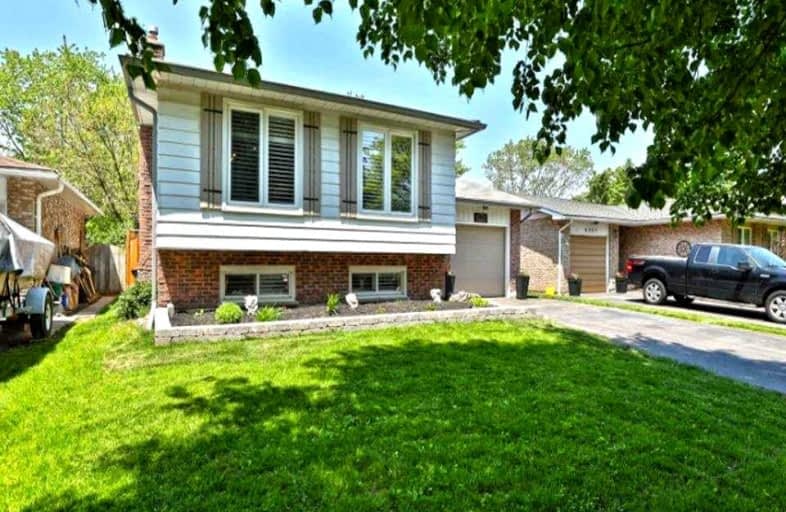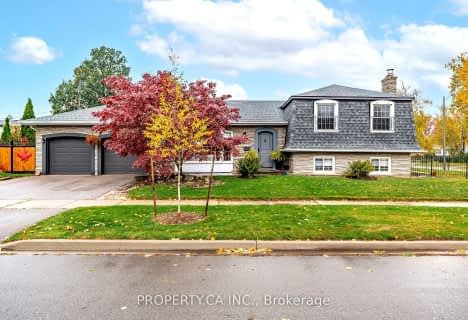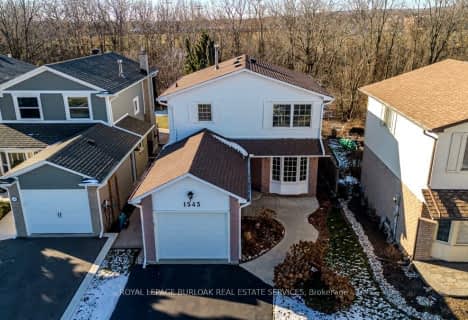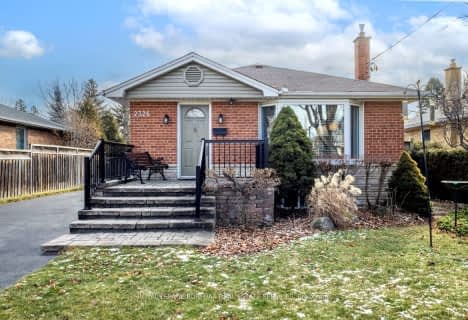
Ryerson Public School
Elementary: Public
1.87 km
St Raphaels Separate School
Elementary: Catholic
1.45 km
Pauline Johnson Public School
Elementary: Public
0.39 km
Ascension Separate School
Elementary: Catholic
1.78 km
Frontenac Public School
Elementary: Public
1.48 km
Pineland Public School
Elementary: Public
1.78 km
Gary Allan High School - SCORE
Secondary: Public
2.00 km
Gary Allan High School - Bronte Creek
Secondary: Public
2.77 km
Gary Allan High School - Burlington
Secondary: Public
2.73 km
Robert Bateman High School
Secondary: Public
1.60 km
Assumption Roman Catholic Secondary School
Secondary: Catholic
2.42 km
Nelson High School
Secondary: Public
1.06 km














