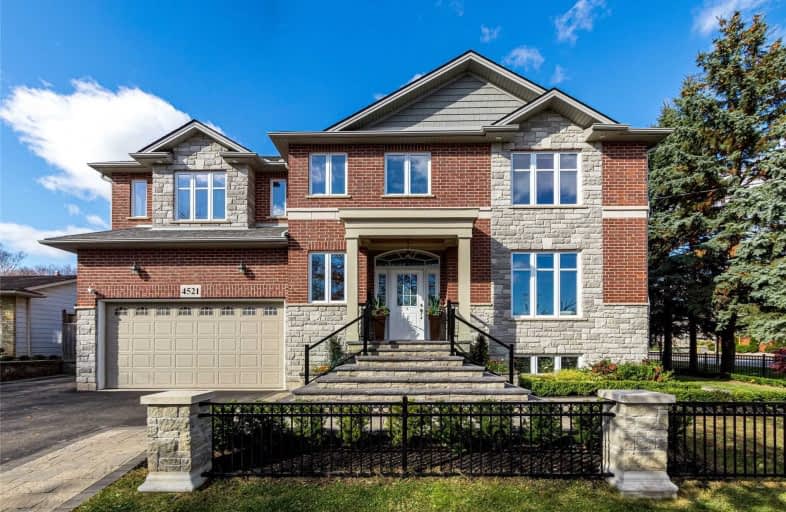
Video Tour

St Patrick Separate School
Elementary: Catholic
1.16 km
Pauline Johnson Public School
Elementary: Public
1.30 km
Ascension Separate School
Elementary: Catholic
1.13 km
Mohawk Gardens Public School
Elementary: Public
1.12 km
Frontenac Public School
Elementary: Public
1.28 km
Pineland Public School
Elementary: Public
0.54 km
Gary Allan High School - SCORE
Secondary: Public
2.45 km
Gary Allan High School - Bronte Creek
Secondary: Public
3.20 km
Gary Allan High School - Burlington
Secondary: Public
3.16 km
Robert Bateman High School
Secondary: Public
0.97 km
Assumption Roman Catholic Secondary School
Secondary: Catholic
3.28 km
Nelson High School
Secondary: Public
1.47 km
$
$1,749,000
- 4 bath
- 4 bed
- 2000 sqft
4511 Tremineer Avenue, Burlington, Ontario • L7L 1H8 • Shoreacres
$
$1,625,000
- 2 bath
- 4 bed
- 1100 sqft
5138 Cherryhill Crescent, Burlington, Ontario • L7L 4C2 • Appleby









