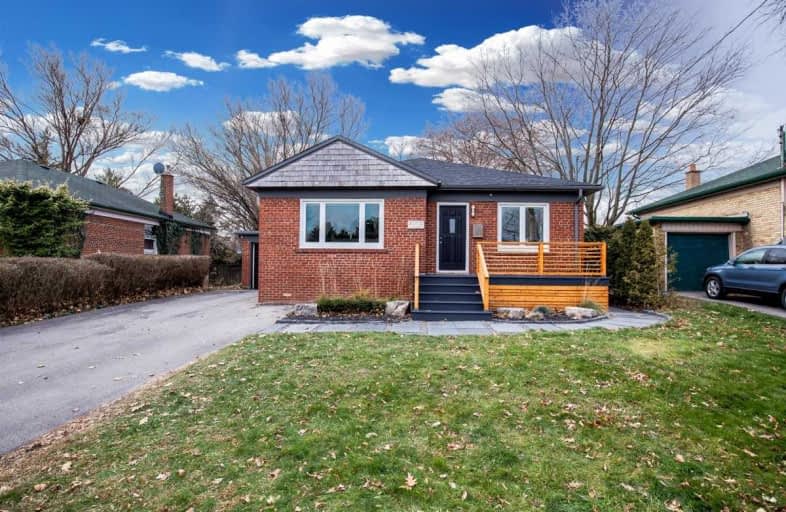
Lakeshore Public School
Elementary: Public
0.88 km
Burlington Central Elementary School
Elementary: Public
1.08 km
Tecumseh Public School
Elementary: Public
1.36 km
St Johns Separate School
Elementary: Catholic
0.92 km
Central Public School
Elementary: Public
1.01 km
Tom Thomson Public School
Elementary: Public
0.84 km
Gary Allan High School - SCORE
Secondary: Public
2.39 km
Gary Allan High School - Bronte Creek
Secondary: Public
1.67 km
Thomas Merton Catholic Secondary School
Secondary: Catholic
1.14 km
Gary Allan High School - Burlington
Secondary: Public
1.71 km
Burlington Central High School
Secondary: Public
1.12 km
Assumption Roman Catholic Secondary School
Secondary: Catholic
1.70 km












