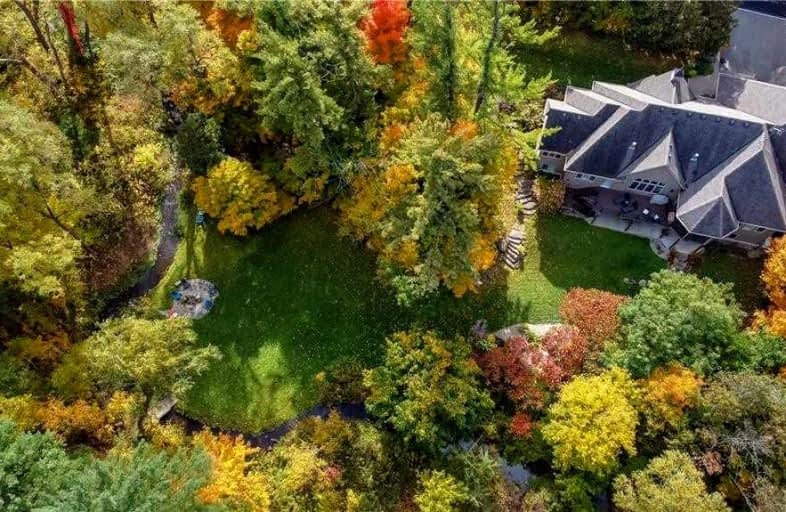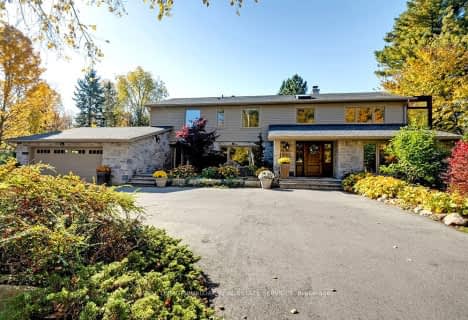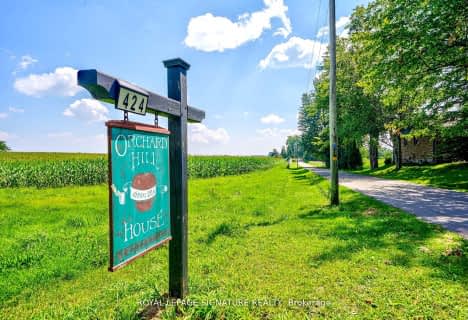
Flamborough Centre School
Elementary: PublicKilbride Public School
Elementary: PublicMary Hopkins Public School
Elementary: PublicAllan A Greenleaf Elementary
Elementary: PublicGuardian Angels Catholic Elementary School
Elementary: CatholicGuy B Brown Elementary Public School
Elementary: PublicM M Robinson High School
Secondary: PublicMilton District High School
Secondary: PublicNotre Dame Roman Catholic Secondary School
Secondary: CatholicJean Vanier Catholic Secondary School
Secondary: CatholicWaterdown District High School
Secondary: PublicDr. Frank J. Hayden Secondary School
Secondary: Public- 5 bath
- 4 bed
- 3500 sqft
6345 Mcniven Court, Burlington, Ontario • L7P 0K7 • Rural Burlington
- — bath
- — bed
- — sqft
2365 Britannia Road, Burlington, Ontario • L7P 0E8 • Rural Burlington
- 4 bath
- 3 bed
- 2500 sqft
1068 Wyatt Road, Hamilton, Ontario • L8B 1A3 • Rural Flamborough
- 5 bath
- 4 bed
- 3000 sqft
436 8th Concession Road East, Hamilton, Ontario • L0P 1B0 • Carlisle
- 4 bath
- 4 bed
424 Concession Road 8 East, Hamilton, Ontario • L0P 1B0 • Rural Flamborough







