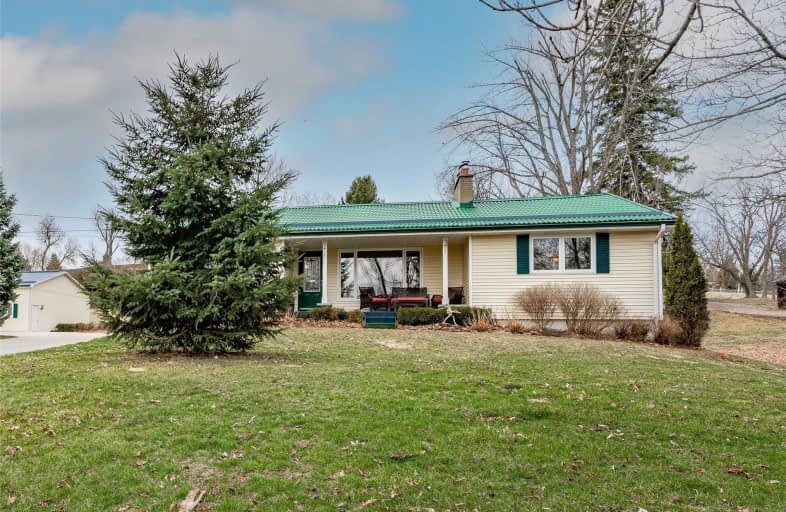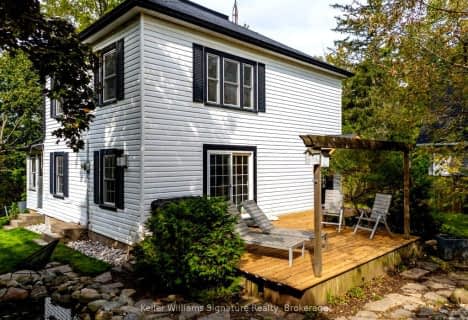Sold on May 15, 2021
Note: Property is not currently for sale or for rent.

-
Type: Detached
-
Style: Bungalow
-
Size: 1500 sqft
-
Lot Size: 460 x 142.17 Feet
-
Age: 51-99 years
-
Taxes: $5,302 per year
-
Days on Site: 39 Days
-
Added: Apr 06, 2021 (1 month on market)
-
Updated:
-
Last Checked: 3 months ago
-
MLS®#: W5181539
-
Listed By: Re/max real estate centre inc., brokerage
Calling All Car Enthusiasts And Hobbyists! This Is Your Opportunity To Own 1.45 Acres Of Picturesque Views With You Own Private Pond! This Property Features A Spacious 3+1 Bedroom Bungalow With Just Under 1500 Square Feet Of Living Space Above Grade With A Finished Walk Up Basement And Metal Roof Plus Generator. Detached Triple Car Heated Garage With 600 Volt Service Was Built In 2012 And Features Three Full Bays, Four Garage Doors, Two-Man Doors...
Extras
Inclusions: Dishwasher, Dryer, Refrigerator, Stove, Washer Exclusions: All Contents Of The Garage Including Hoists (X2), Air Compressor & Accessories.
Property Details
Facts for 5764 Cedar Springs Road, Burlington
Status
Days on Market: 39
Last Status: Sold
Sold Date: May 15, 2021
Closed Date: Aug 12, 2021
Expiry Date: Jul 06, 2021
Sold Price: $1,331,000
Unavailable Date: May 15, 2021
Input Date: Apr 06, 2021
Property
Status: Sale
Property Type: Detached
Style: Bungalow
Size (sq ft): 1500
Age: 51-99
Area: Burlington
Community: Rural Burlington
Availability Date: 60-89 Days
Inside
Bedrooms: 3
Bedrooms Plus: 1
Bathrooms: 1
Kitchens: 1
Rooms: 7
Den/Family Room: No
Air Conditioning: Central Air
Fireplace: No
Washrooms: 1
Building
Basement: Finished
Basement 2: Full
Heat Type: Forced Air
Heat Source: Oil
Exterior: Vinyl Siding
Water Supply Type: Drilled Well
Water Supply: Well
Special Designation: Unknown
Parking
Driveway: Private
Garage Spaces: 3
Garage Type: Detached
Covered Parking Spaces: 13
Total Parking Spaces: 16
Fees
Tax Year: 2021
Tax Legal Description: Consolidation Of Various Properties; Pt Lt 5
Taxes: $5,302
Highlights
Feature: Golf
Feature: Lake/Pond
Feature: School
Land
Cross Street: Britannia Rd/Cedar S
Municipality District: Burlington
Fronting On: South
Pool: None
Sewer: Septic
Lot Depth: 142.17 Feet
Lot Frontage: 460 Feet
Lot Irregularities: Irregular
Acres: .50-1.99
Additional Media
- Virtual Tour: https://youriguide.com/7vl70_5764_cedar_springs_rd_burlington_on/
Rooms
Room details for 5764 Cedar Springs Road, Burlington
| Type | Dimensions | Description |
|---|---|---|
| Bathroom Main | 2.87 x 3.38 | 4 Pc Bath |
| Br Main | 3.05 x 2.28 | |
| Br Main | 3.31 x 3.70 | |
| Dining Main | 5.85 x 3.85 | |
| Kitchen Main | 4.42 x 4.33 | |
| Living Main | 4.76 x 5.60 | |
| Master Main | 4.76 x 3.43 | |
| Br Bsmt | 3.62 x 3.25 | |
| Den Bsmt | 6.22 x 3.29 | |
| Laundry Bsmt | 2.64 x 3.63 | |
| Mudroom Bsmt | 4.24 x 3.47 | |
| Utility Bsmt | 3.02 x 3.63 |
| XXXXXXXX | XXX XX, XXXX |
XXXX XXX XXXX |
$X,XXX,XXX |
| XXX XX, XXXX |
XXXXXX XXX XXXX |
$X,XXX,XXX | |
| XXXXXXXX | XXX XX, XXXX |
XXXX XXX XXXX |
$X,XXX,XXX |
| XXX XX, XXXX |
XXXXXX XXX XXXX |
$X,XXX,XXX | |
| XXXXXXXX | XXX XX, XXXX |
XXXXXXXX XXX XXXX |
|
| XXX XX, XXXX |
XXXXXX XXX XXXX |
$X,XXX,XXX | |
| XXXXXXXX | XXX XX, XXXX |
XXXXXXX XXX XXXX |
|
| XXX XX, XXXX |
XXXXXX XXX XXXX |
$X,XXX,XXX |
| XXXXXXXX XXXX | XXX XX, XXXX | $1,331,000 XXX XXXX |
| XXXXXXXX XXXXXX | XXX XX, XXXX | $1,389,000 XXX XXXX |
| XXXXXXXX XXXX | XXX XX, XXXX | $1,150,000 XXX XXXX |
| XXXXXXXX XXXXXX | XXX XX, XXXX | $1,198,000 XXX XXXX |
| XXXXXXXX XXXXXXXX | XXX XX, XXXX | XXX XXXX |
| XXXXXXXX XXXXXX | XXX XX, XXXX | $1,250,000 XXX XXXX |
| XXXXXXXX XXXXXXX | XXX XX, XXXX | XXX XXXX |
| XXXXXXXX XXXXXX | XXX XX, XXXX | $1,295,000 XXX XXXX |

Flamborough Centre School
Elementary: PublicOur Lady of Mount Carmel Catholic Elementary School
Elementary: CatholicKilbride Public School
Elementary: PublicMary Hopkins Public School
Elementary: PublicAllan A Greenleaf Elementary
Elementary: PublicGuardian Angels Catholic Elementary School
Elementary: CatholicM M Robinson High School
Secondary: PublicMilton District High School
Secondary: PublicNotre Dame Roman Catholic Secondary School
Secondary: CatholicJean Vanier Catholic Secondary School
Secondary: CatholicWaterdown District High School
Secondary: PublicDr. Frank J. Hayden Secondary School
Secondary: Public- 3 bath
- 3 bed
- 1500 sqft
6123 Guelph Line, Burlington, Ontario • L7P 0A6 • Rural Burlington



