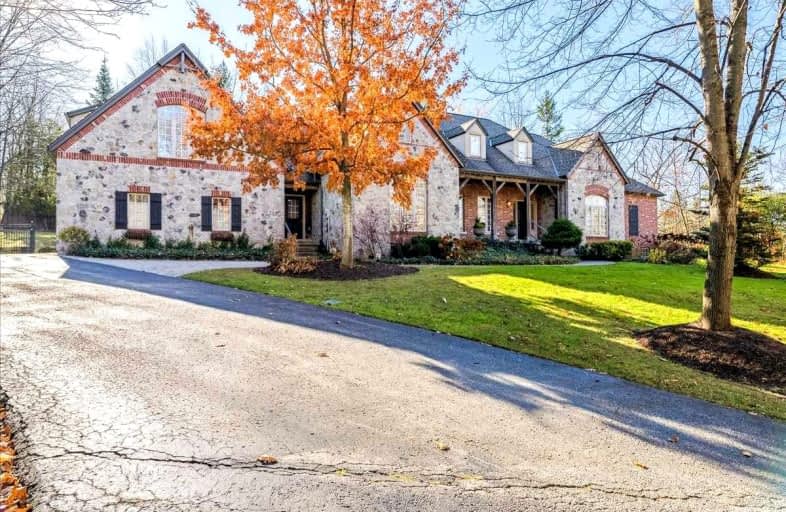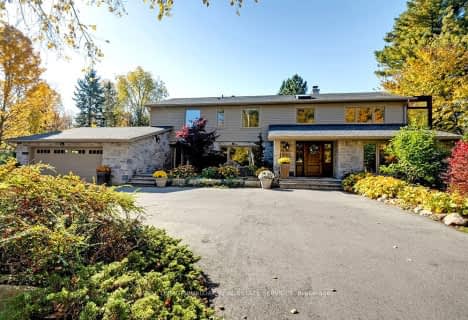Sold on Feb 20, 2023
Note: Property is not currently for sale or for rent.

-
Type: Detached
-
Style: 1 1/2 Storey
-
Size: 3500 sqft
-
Lot Size: 232.15 x 204.43 Feet
-
Age: 16-30 years
-
Taxes: $9,062 per year
-
Days on Site: 74 Days
-
Added: Dec 08, 2022 (2 months on market)
-
Updated:
-
Last Checked: 3 months ago
-
MLS®#: W5847284
-
Listed By: Keller williams edge realty, brokerage
Make Yourself At Home In This Approx. 3800 Sqft Modern One-Floor Home Plus A Full Apartment With A Kitchen, Laundry And Completely Separate Living Quarters Over The Triple Car Garage, Sitting On 1 Acre Of Lush Mature Landscaping Offering Incredible Privacy In A Serene Setting. The Gallery-Like Interiors Are Flooded With Natural Light And Filled With Chic Fashion Decor. The Open-Concept Entertaining Area Features Vaulted Beamed Ceilings, Lighting Design, A Large Stone Gas Fireplace With A Chalet Feel And Access To The Covered Deck Lounge, Ideal For Evening Entertaining. The Kitchen Offers A Working Breakfast Bar /Island And Stunning White Quartz Counters. The Wall Of Windows In The Master Captures The Serenity Of The Moon And Sunlight Along With A Luxurious New Ensuite And A Large Walk-In Closet. With An Additional Two Bedrooms Plus A Lovely Big Office All On One Floor. More To Wow You As You Walk To The Lower Level Fully Finished With A Nanny Suite/Media Area/Workout Room Or Bedroomm.
Extras
Inclusions: 2X Washer, 2X Dryer, 3X Dishwasher, 2X Fridge, 2X Stove, Projector And Screen In Basement, All Window Coverings & All Electrical Light Fixtures Exclusions: Tv In Main Floor Living Room
Property Details
Facts for 5790 Blind Line, Burlington
Status
Days on Market: 74
Last Status: Sold
Sold Date: Feb 20, 2023
Closed Date: May 03, 2023
Expiry Date: Jul 04, 2023
Sold Price: $2,597,000
Unavailable Date: Feb 20, 2023
Input Date: Dec 08, 2022
Property
Status: Sale
Property Type: Detached
Style: 1 1/2 Storey
Size (sq ft): 3500
Age: 16-30
Area: Burlington
Community: Rural Burlington
Availability Date: Flexible
Assessment Amount: $1,206,000
Assessment Year: 2022
Inside
Bedrooms: 4
Bedrooms Plus: 1
Bathrooms: 5
Kitchens: 2
Rooms: 11
Den/Family Room: No
Air Conditioning: Central Air
Fireplace: Yes
Laundry Level: Main
Central Vacuum: Y
Washrooms: 5
Utilities
Electricity: Yes
Gas: Yes
Cable: Available
Telephone: Available
Building
Basement: Finished
Basement 2: Full
Heat Type: Forced Air
Heat Source: Gas
Exterior: Brick
Exterior: Stone
Elevator: N
UFFI: No
Energy Certificate: N
Green Verification Status: N
Water Supply Type: Drilled Well
Water Supply: Well
Special Designation: Unknown
Retirement: N
Parking
Driveway: Pvt Double
Garage Spaces: 3
Garage Type: Attached
Covered Parking Spaces: 10
Total Parking Spaces: 13
Fees
Tax Year: 2022
Tax Legal Description: Pt Lt 5, Con 2 Ns, As In H857006; Burlington.
Taxes: $9,062
Highlights
Feature: Clear View
Feature: Golf
Feature: Grnbelt/Conserv
Feature: Level
Feature: Park
Feature: Wooded/Treed
Land
Cross Street: Britannia Road
Municipality District: Burlington
Fronting On: East
Parcel Number: 072040110
Pool: None
Sewer: Septic
Lot Depth: 204.43 Feet
Lot Frontage: 232.15 Feet
Lot Irregularities: 1 Acre
Acres: .50-1.99
Waterfront: None
Additional Media
- Virtual Tour: https://unbranded.youriguide.com/5790_blind_line_burlington_on/
Rooms
Room details for 5790 Blind Line, Burlington
| Type | Dimensions | Description |
|---|---|---|
| Living Main | 6.12 x 6.15 | Brick Fireplace, Gas Fireplace |
| Breakfast Main | 3.10 x 5.46 | |
| Kitchen Main | 2.62 x 5.31 | |
| Dining Main | 4.09 x 4.50 | B/I Shelves |
| Office Main | 3.61 x 4.32 | |
| Prim Bdrm Main | 5.28 x 4.09 | 5 Pc Ensuite, W/I Closet |
| 2nd Br Main | 3.56 x 4.17 | |
| 3rd Br Main | 4.62 x 3.71 | |
| Living 2nd | 5.31 x 6.07 | |
| Kitchen 2nd | 2.74 x 4.95 | Combined W/Dining |
| 4th Br 2nd | 3.96 x 6.07 | |
| Rec Bsmt | 8.25 x 13.33 |
| XXXXXXXX | XXX XX, XXXX |
XXXX XXX XXXX |
$X,XXX,XXX |
| XXX XX, XXXX |
XXXXXX XXX XXXX |
$X,XXX,XXX | |
| XXXXXXXX | XXX XX, XXXX |
XXXXXXX XXX XXXX |
|
| XXX XX, XXXX |
XXXXXX XXX XXXX |
$X,XXX,XXX | |
| XXXXXXXX | XXX XX, XXXX |
XXXX XXX XXXX |
$X,XXX,XXX |
| XXX XX, XXXX |
XXXXXX XXX XXXX |
$X,XXX,XXX |
| XXXXXXXX XXXX | XXX XX, XXXX | $2,597,000 XXX XXXX |
| XXXXXXXX XXXXXX | XXX XX, XXXX | $2,825,000 XXX XXXX |
| XXXXXXXX XXXXXXX | XXX XX, XXXX | XXX XXXX |
| XXXXXXXX XXXXXX | XXX XX, XXXX | $2,998,000 XXX XXXX |
| XXXXXXXX XXXX | XXX XX, XXXX | $1,710,000 XXX XXXX |
| XXXXXXXX XXXXXX | XXX XX, XXXX | $1,849,900 XXX XXXX |

Flamborough Centre School
Elementary: PublicKilbride Public School
Elementary: PublicMary Hopkins Public School
Elementary: PublicGuardian Angels Catholic Elementary School
Elementary: CatholicLumen Christi Catholic Elementary School Elementary School
Elementary: CatholicQueen of Heaven Elementary Catholic School
Elementary: CatholicM M Robinson High School
Secondary: PublicMilton District High School
Secondary: PublicNotre Dame Roman Catholic Secondary School
Secondary: CatholicJean Vanier Catholic Secondary School
Secondary: CatholicWaterdown District High School
Secondary: PublicDr. Frank J. Hayden Secondary School
Secondary: Public- 5 bath
- 4 bed
- 3500 sqft
6345 Mcniven Court, Burlington, Ontario • L7P 0K7 • Rural Burlington
- — bath
- — bed
- — sqft
2365 Britannia Road, Burlington, Ontario • L7P 0E8 • Rural Burlington




