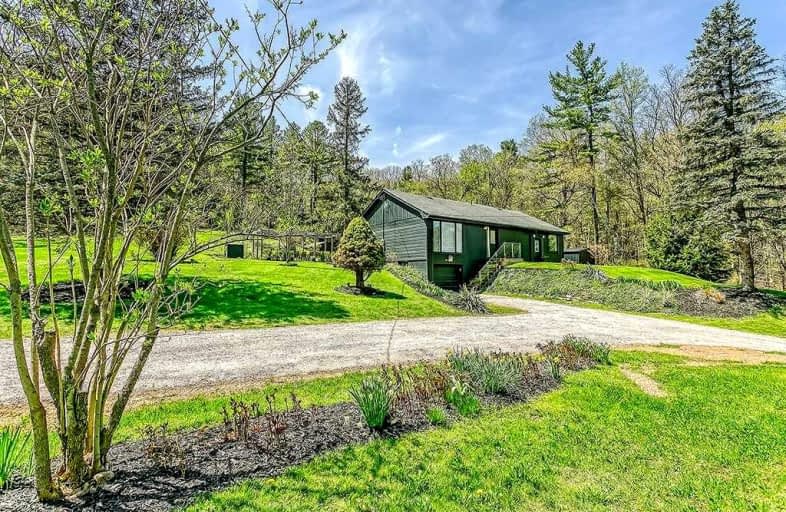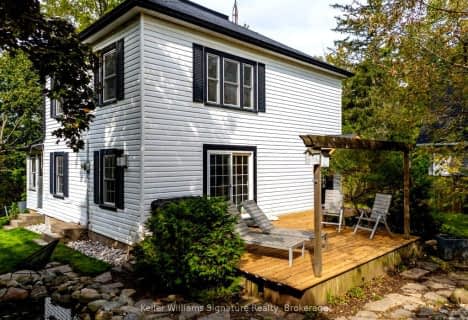Sold on May 29, 2022
Note: Property is not currently for sale or for rent.

-
Type: Detached
-
Style: Bungalow
-
Size: 1100 sqft
-
Lot Size: 348 x 200 Feet
-
Age: 51-99 years
-
Taxes: $5,342 per year
-
Days on Site: 17 Days
-
Added: May 12, 2022 (2 weeks on market)
-
Updated:
-
Last Checked: 3 months ago
-
MLS®#: W5616186
-
Listed By: Royal lepage burloak real estate services, brokerage
Picturesque Creekside Property With Only One Neighbour, Double Lot - Just Shy Of 2 Acres. Heavily Forested Private Living. Close Proximity To Desirable Kilbride And Brant Street Amenities, Easy Commute To 401 Access. Immaculate Home Offers 2 Gorgeous Renovated Baths. Furnace (2016), Uv System, Reverse Osmosis. Pleasure To Show!
Extras
Incl: Hot Tub, Pergola, Ss Refrigerator, Ss Stove, Ss Range Hood, 2 Garden Sheds, Window Coverings & Blinds, Electrical Light Fixtures, Washer, Dryer, Water Purifier, Water Softener, Invisible Fence (Buyer Will Require Their Own Remote).
Property Details
Facts for 6092 Cedar Springs Road, Burlington
Status
Days on Market: 17
Last Status: Sold
Sold Date: May 29, 2022
Closed Date: Aug 04, 2022
Expiry Date: Nov 11, 2022
Sold Price: $1,500,000
Unavailable Date: May 29, 2022
Input Date: May 12, 2022
Property
Status: Sale
Property Type: Detached
Style: Bungalow
Size (sq ft): 1100
Age: 51-99
Area: Burlington
Community: Rural Burlington
Availability Date: Flexible
Assessment Amount: $737,000
Assessment Year: 2016
Inside
Bedrooms: 3
Bathrooms: 2
Kitchens: 1
Rooms: 6
Den/Family Room: Yes
Air Conditioning: Central Air
Fireplace: No
Laundry Level: Main
Central Vacuum: N
Washrooms: 2
Utilities
Electricity: Yes
Telephone: Yes
Building
Basement: Part Bsmt
Heat Type: Forced Air
Heat Source: Propane
Exterior: Metal/Side
Exterior: Shingle
Elevator: N
Green Verification Status: N
Water Supply Type: Drilled Well
Water Supply: Well
Physically Handicapped-Equipped: N
Special Designation: Unknown
Other Structures: Garden Shed
Retirement: N
Parking
Driveway: Circular
Garage Spaces: 1
Garage Type: Attached
Covered Parking Spaces: 6
Total Parking Spaces: 7
Fees
Tax Year: 2021
Tax Legal Description: Pt Lt 6 , Con 2 Ns , As In 167257,*See Supplement
Taxes: $5,342
Highlights
Feature: Golf
Feature: Grnbelt/Conserv
Feature: Ravine
Feature: River/Stream
Feature: Sloping
Feature: Wooded/Treed
Land
Cross Street: Britannia
Municipality District: Burlington
Fronting On: North
Parcel Number: 072090050
Pool: None
Sewer: Septic
Lot Depth: 200 Feet
Lot Frontage: 348 Feet
Acres: .50-1.99
Zoning: Residential
Waterfront: None
Additional Media
- Virtual Tour: https://qstudios.ca/HD/6092_CedarSpringsRd-MLS.html
Rooms
Room details for 6092 Cedar Springs Road, Burlington
| Type | Dimensions | Description |
|---|---|---|
| Kitchen Main | 2.54 x 4.80 | |
| Living Main | 4.14 x 4.90 | |
| Dining Main | 3.20 x 4.14 | |
| Prim Bdrm Main | 3.71 x 4.50 | |
| 2nd Br Main | 2.90 x 4.42 | |
| 3rd Br Main | 2.82 x 3.33 |
| XXXXXXXX | XXX XX, XXXX |
XXXX XXX XXXX |
$X,XXX,XXX |
| XXX XX, XXXX |
XXXXXX XXX XXXX |
$X,XXX,XXX | |
| XXXXXXXX | XXX XX, XXXX |
XXXX XXX XXXX |
$X,XXX,XXX |
| XXX XX, XXXX |
XXXXXX XXX XXXX |
$X,XXX,XXX |
| XXXXXXXX XXXX | XXX XX, XXXX | $1,500,000 XXX XXXX |
| XXXXXXXX XXXXXX | XXX XX, XXXX | $1,499,000 XXX XXXX |
| XXXXXXXX XXXX | XXX XX, XXXX | $1,065,000 XXX XXXX |
| XXXXXXXX XXXXXX | XXX XX, XXXX | $1,160,000 XXX XXXX |

Flamborough Centre School
Elementary: PublicOur Lady of Mount Carmel Catholic Elementary School
Elementary: CatholicKilbride Public School
Elementary: PublicMary Hopkins Public School
Elementary: PublicBalaclava Public School
Elementary: PublicGuardian Angels Catholic Elementary School
Elementary: CatholicM M Robinson High School
Secondary: PublicMilton District High School
Secondary: PublicNotre Dame Roman Catholic Secondary School
Secondary: CatholicJean Vanier Catholic Secondary School
Secondary: CatholicWaterdown District High School
Secondary: PublicDr. Frank J. Hayden Secondary School
Secondary: Public- 3 bath
- 3 bed
- 1500 sqft
6123 Guelph Line, Burlington, Ontario • L7P 0A6 • Rural Burlington



