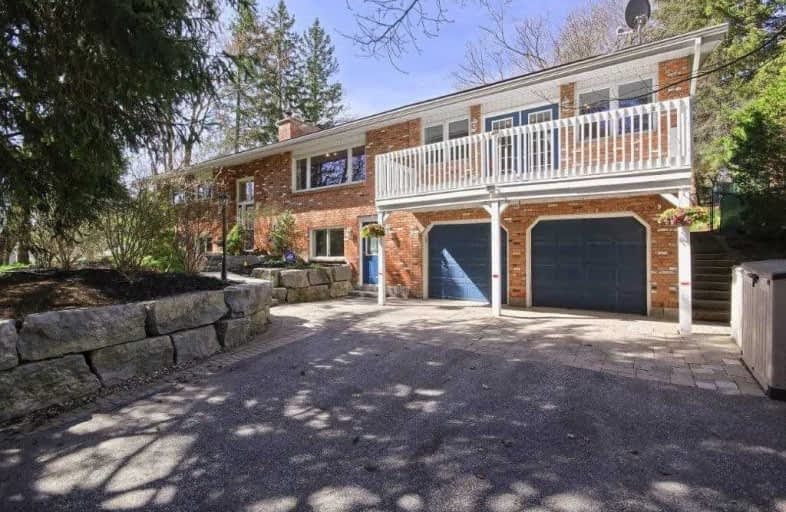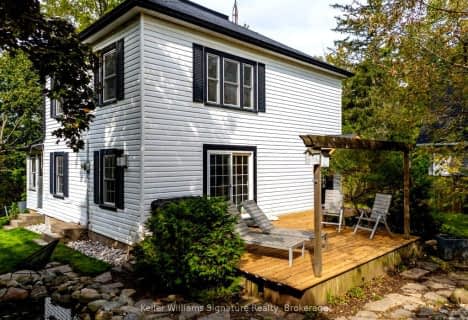Sold on Jul 17, 2020
Note: Property is not currently for sale or for rent.

-
Type: Detached
-
Style: Bungalow-Raised
-
Size: 2000 sqft
-
Lot Size: 104 x 200 Feet
-
Age: 31-50 years
-
Taxes: $4,476 per year
-
Days on Site: 128 Days
-
Added: Mar 11, 2020 (4 months on market)
-
Updated:
-
Last Checked: 3 months ago
-
MLS®#: W4718059
-
Listed By: Ipro realty ltd., brokerage
Spacious And Bright 3+2 Bedrooms 3 Full Bathrooms Raised Bungalow In Beautiful Kilbride.Natural Gas! Vaulted Ceilings.2 Car Garage And Plenty Of Parking.Main Floor 2170Sq Ft, Lower Floor 1700Sq.Ft.2Gas Fireplaces, Skylights, Two Walkouts To The Yard.Central Vacuum.Many Updates In The Last Three Years.Roof,Septic,2 Bathrooms,Laminate,In-Law Suite With Kitchen,Laundry And Walk Out. Beautiful Green Lot With Fish Pond.Property Is Under Halton Con Authority
Extras
All Appliances, Light Fixtures, Window Coverings. Hot Water Tank Is Rental $53 Per Quarter.Water Cistern.Sump Pump. Please Sign And Email Back Showing Policy Attached To The Listing. Appointment Will Not Be Confirmed Without Covid-19 Declar
Property Details
Facts for 6412 Cedar Springs Road, Burlington
Status
Days on Market: 128
Last Status: Sold
Sold Date: Jul 17, 2020
Closed Date: Aug 31, 2020
Expiry Date: Aug 31, 2020
Sold Price: $1,234,000
Unavailable Date: Jul 17, 2020
Input Date: Mar 11, 2020
Property
Status: Sale
Property Type: Detached
Style: Bungalow-Raised
Size (sq ft): 2000
Age: 31-50
Area: Burlington
Community: Rural Burlington
Availability Date: Tba
Inside
Bedrooms: 3
Bedrooms Plus: 2
Bathrooms: 3
Kitchens: 1
Kitchens Plus: 1
Rooms: 7
Den/Family Room: Yes
Air Conditioning: Central Air
Fireplace: Yes
Laundry Level: Lower
Central Vacuum: Y
Washrooms: 3
Utilities
Electricity: Available
Gas: Available
Cable: Available
Building
Basement: Apartment
Basement 2: W/O
Heat Type: Forced Air
Heat Source: Gas
Exterior: Brick
Exterior: Vinyl Siding
Elevator: N
UFFI: No
Water Supply Type: Dug Well
Water Supply: Well
Special Designation: Unknown
Other Structures: Garden Shed
Retirement: N
Parking
Driveway: Pvt Double
Garage Spaces: 2
Garage Type: Built-In
Covered Parking Spaces: 6
Total Parking Spaces: 8
Fees
Tax Year: 2019
Tax Legal Description: Pt Lt 8, Con 2 Ns; As In 6176, T/W As In 616 **
Taxes: $4,476
Highlights
Feature: Fenced Yard
Feature: Sloping
Feature: Wooded/Treed
Land
Cross Street: Kilbride St/Cedar Sp
Municipality District: Burlington
Fronting On: West
Pool: None
Sewer: Septic
Lot Depth: 200 Feet
Lot Frontage: 104 Feet
Lot Irregularities: **Burlington/Nelson/T
Acres: .50-1.99
Zoning: Rural Res
Additional Media
- Virtual Tour: https://tours.panapix.com/idx/404460
Rooms
Room details for 6412 Cedar Springs Road, Burlington
| Type | Dimensions | Description |
|---|---|---|
| Living Main | 4.67 x 6.40 | Fireplace, Fireplace, Broadloom |
| Dining Main | 3.12 x 3.61 | O/Looks Backyard, Broadloom |
| Family Main | 6.22 x 8.28 | Skylight, Fireplace, Broadloom |
| Kitchen Main | 3.48 x 4.85 | Skylight, W/O To Deck, Vaulted Ceiling |
| Master Main | 3.48 x 4.14 | Closet, Ensuite Bath, Laminate |
| Br Main | 3.02 x 3.96 | Closet, Laminate |
| Br Main | 2.90 x 3.15 | Closet, Laminate |
| Rec Lower | 4.01 x 6.20 | Open Concept, Combined W/Kitchen |
| Other Lower | 4.56 x 5.89 | |
| Br Lower | 3.56 x 3.84 | |
| Br Lower | - | |
| Kitchen Lower | - | Open Concept, Combined W/Rec |
| XXXXXXXX | XXX XX, XXXX |
XXXX XXX XXXX |
$X,XXX,XXX |
| XXX XX, XXXX |
XXXXXX XXX XXXX |
$X,XXX,XXX | |
| XXXXXXXX | XXX XX, XXXX |
XXXXXXXX XXX XXXX |
|
| XXX XX, XXXX |
XXXXXX XXX XXXX |
$X,XXX,XXX | |
| XXXXXXXX | XXX XX, XXXX |
XXXXXXX XXX XXXX |
|
| XXX XX, XXXX |
XXXXXX XXX XXXX |
$X,XXX,XXX | |
| XXXXXXXX | XXX XX, XXXX |
XXXXXXX XXX XXXX |
|
| XXX XX, XXXX |
XXXXXX XXX XXXX |
$X,XXX,XXX | |
| XXXXXXXX | XXX XX, XXXX |
XXXX XXX XXXX |
$XXX,XXX |
| XXX XX, XXXX |
XXXXXX XXX XXXX |
$XXX,XXX |
| XXXXXXXX XXXX | XXX XX, XXXX | $1,234,000 XXX XXXX |
| XXXXXXXX XXXXXX | XXX XX, XXXX | $1,250,000 XXX XXXX |
| XXXXXXXX XXXXXXXX | XXX XX, XXXX | XXX XXXX |
| XXXXXXXX XXXXXX | XXX XX, XXXX | $1,199,900 XXX XXXX |
| XXXXXXXX XXXXXXX | XXX XX, XXXX | XXX XXXX |
| XXXXXXXX XXXXXX | XXX XX, XXXX | $1,250,000 XXX XXXX |
| XXXXXXXX XXXXXXX | XXX XX, XXXX | XXX XXXX |
| XXXXXXXX XXXXXX | XXX XX, XXXX | $1,350,000 XXX XXXX |
| XXXXXXXX XXXX | XXX XX, XXXX | $815,000 XXX XXXX |
| XXXXXXXX XXXXXX | XXX XX, XXXX | $825,000 XXX XXXX |

Flamborough Centre School
Elementary: PublicOur Lady of Mount Carmel Catholic Elementary School
Elementary: CatholicKilbride Public School
Elementary: PublicBalaclava Public School
Elementary: PublicGuardian Angels Catholic Elementary School
Elementary: CatholicQueen of Heaven Elementary Catholic School
Elementary: CatholicE C Drury/Trillium Demonstration School
Secondary: ProvincialGary Allan High School - Milton
Secondary: PublicMilton District High School
Secondary: PublicNotre Dame Roman Catholic Secondary School
Secondary: CatholicJean Vanier Catholic Secondary School
Secondary: CatholicWaterdown District High School
Secondary: Public- 3 bath
- 3 bed
- 1500 sqft
6123 Guelph Line, Burlington, Ontario • L7P 0A6 • Rural Burlington



