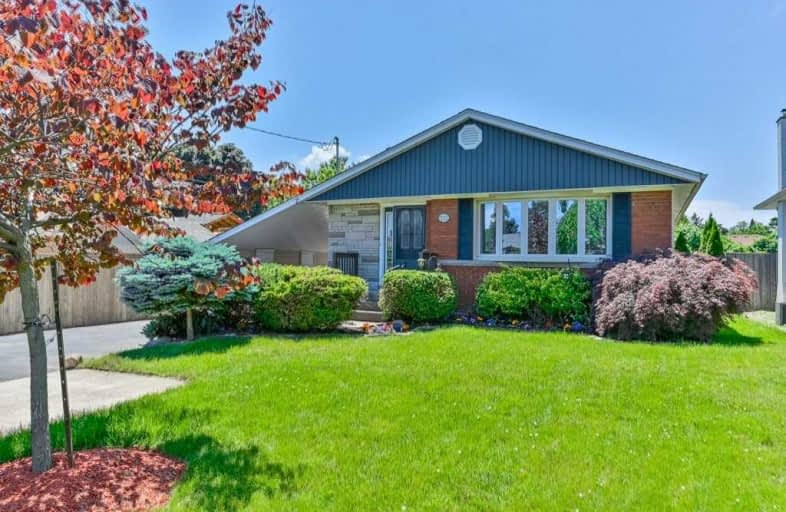
Lakeshore Public School
Elementary: Public
1.55 km
Burlington Central Elementary School
Elementary: Public
1.41 km
Tecumseh Public School
Elementary: Public
1.02 km
St Johns Separate School
Elementary: Catholic
1.21 km
Central Public School
Elementary: Public
1.35 km
Tom Thomson Public School
Elementary: Public
0.58 km
Gary Allan High School - SCORE
Secondary: Public
2.31 km
Gary Allan High School - Bronte Creek
Secondary: Public
1.74 km
Thomas Merton Catholic Secondary School
Secondary: Catholic
1.26 km
Gary Allan High School - Burlington
Secondary: Public
1.78 km
Burlington Central High School
Secondary: Public
1.43 km
Assumption Roman Catholic Secondary School
Secondary: Catholic
1.44 km














