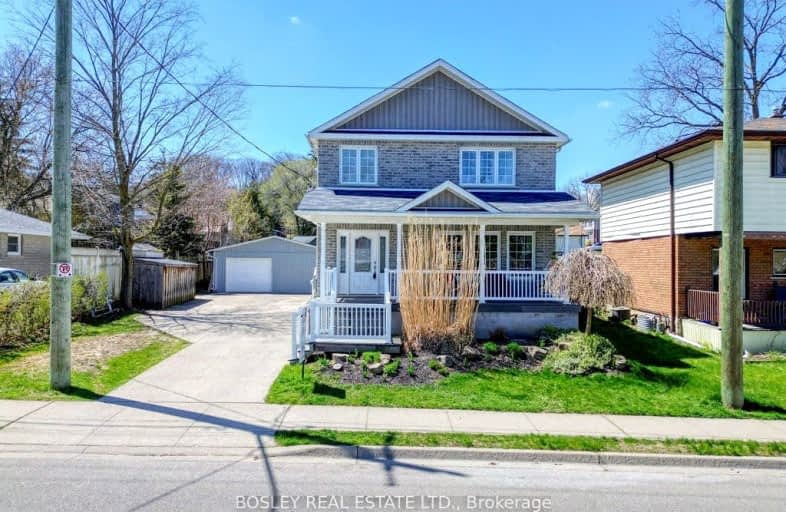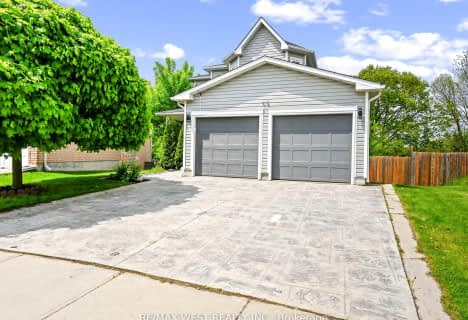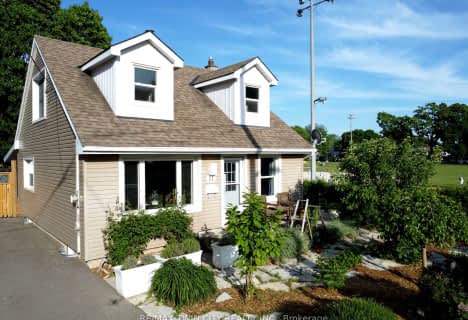Somewhat Walkable
- Some errands can be accomplished on foot.
61
/100
Some Transit
- Most errands require a car.
38
/100
Somewhat Bikeable
- Most errands require a car.
40
/100

St Francis Catholic Elementary School
Elementary: Catholic
1.67 km
St Gregory Catholic Elementary School
Elementary: Catholic
0.60 km
Central Public School
Elementary: Public
1.87 km
St Andrew's Public School
Elementary: Public
0.71 km
Highland Public School
Elementary: Public
1.41 km
Tait Street Public School
Elementary: Public
0.67 km
Southwood Secondary School
Secondary: Public
1.13 km
Glenview Park Secondary School
Secondary: Public
1.45 km
Galt Collegiate and Vocational Institute
Secondary: Public
2.72 km
Monsignor Doyle Catholic Secondary School
Secondary: Catholic
2.24 km
Preston High School
Secondary: Public
6.11 km
St Benedict Catholic Secondary School
Secondary: Catholic
5.59 km
-
Mill Race Park
36 Water St N (At Park Hill Rd), Cambridge ON N1R 3B1 6.61km -
Decaro Park
55 Gatehouse Dr, Cambridge ON 3.64km -
Playfit Kids Club
366 Hespeler Rd, Cambridge ON N1R 6J6 5.19km
-
BMO Bank of Montreal
142 Dundas St N, Cambridge ON N1R 5P1 2.83km -
President's Choice Financial Pavilion and ATM
200 Franklin Blvd, Cambridge ON N1R 8N8 3.16km -
CIBC
395 Hespeler Rd (at Cambridge Mall), Cambridge ON N1R 6J1 5.45km














