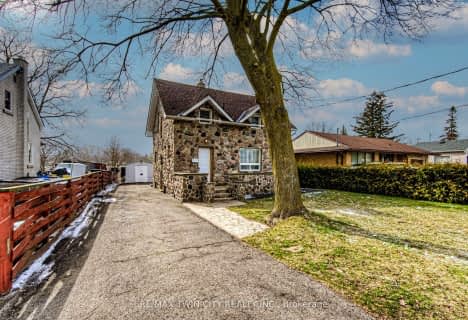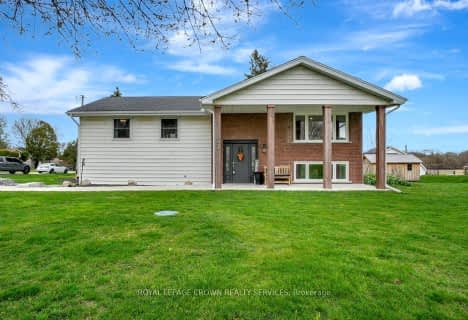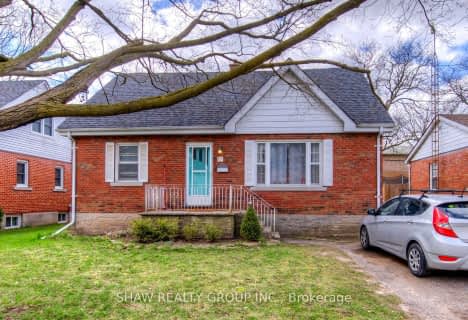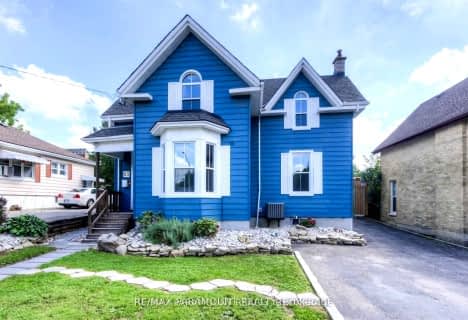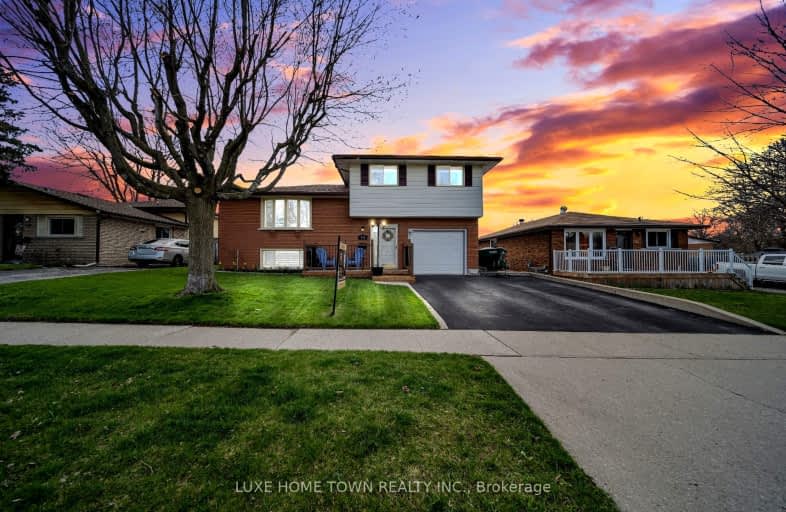
Car-Dependent
- Most errands require a car.
Some Transit
- Most errands require a car.
Bikeable
- Some errands can be accomplished on bike.

St Francis Catholic Elementary School
Elementary: CatholicCentral Public School
Elementary: PublicSt Vincent de Paul Catholic Elementary School
Elementary: CatholicChalmers Street Public School
Elementary: PublicStewart Avenue Public School
Elementary: PublicHoly Spirit Catholic Elementary School
Elementary: CatholicSouthwood Secondary School
Secondary: PublicGlenview Park Secondary School
Secondary: PublicGalt Collegiate and Vocational Institute
Secondary: PublicMonsignor Doyle Catholic Secondary School
Secondary: CatholicJacob Hespeler Secondary School
Secondary: PublicSt Benedict Catholic Secondary School
Secondary: Catholic-
Mill Race Park
36 Water St N (At Park Hill Rd), Cambridge ON N1R 3B1 7.43km -
Manchester Public School Playground
3.29km -
Marguerite Ormston Trailway
Kitchener ON 11.07km
-
RBC Royal Bank
311 Dundas St S (at Franklin Blvd), Cambridge ON N1T 1P8 1.7km -
President's Choice Financial ATM
115 Dundas St N, Cambridge ON N1R 5N6 1.87km -
CIBC
75 Dundas St N (Main Street), Cambridge ON N1R 6G5 1.93km
- 4 bath
- 3 bed
- 1500 sqft
129 Green Gate Boulevard, Cambridge, Ontario • N1T 0C4 • Cambridge







