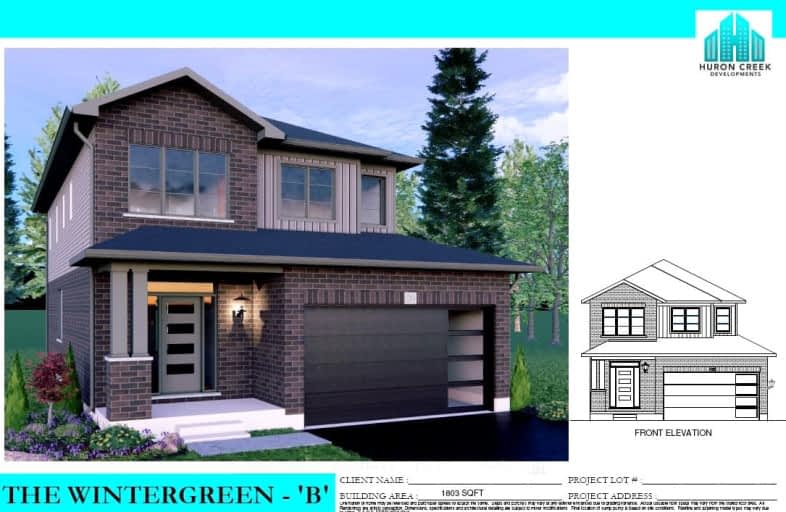Car-Dependent
- Almost all errands require a car.
Minimal Transit
- Almost all errands require a car.
Somewhat Bikeable
- Most errands require a car.

St Joseph Catholic Elementary School
Elementary: CatholicBlair Road Public School
Elementary: PublicGrand View Public School
Elementary: PublicSt Michael Catholic Elementary School
Elementary: CatholicSt Augustine Catholic Elementary School
Elementary: CatholicRyerson Public School
Elementary: PublicSouthwood Secondary School
Secondary: PublicGlenview Park Secondary School
Secondary: PublicGalt Collegiate and Vocational Institute
Secondary: PublicPreston High School
Secondary: PublicJacob Hespeler Secondary School
Secondary: PublicSt Benedict Catholic Secondary School
Secondary: Catholic-
Studiman Park
Waterloo ON 1.59km -
River Bluffs Park
211 George St N, Cambridge ON 2.31km -
Gail Street Park
Waterloo ON 2.86km
-
Scotiabank
72 Main St (Ainslie), Cambridge ON N1R 1V7 3.18km -
TD Bank Financial Group
425 Hespeler Rd, Cambridge ON N1R 6J2 3.27km -
CIBC
75 Dundas St N (Main Street), Cambridge ON N1R 6G5 4.82km
- 4 bath
- 4 bed
- 2000 sqft
115 CROSSMORE Crescent, Cambridge, Ontario • N1S 0C7 • Cambridge
- — bath
- — bed
- — sqft
229 Freure Drive Drive North, Cambridge, Ontario • N1S 0C1 • Cambridge














