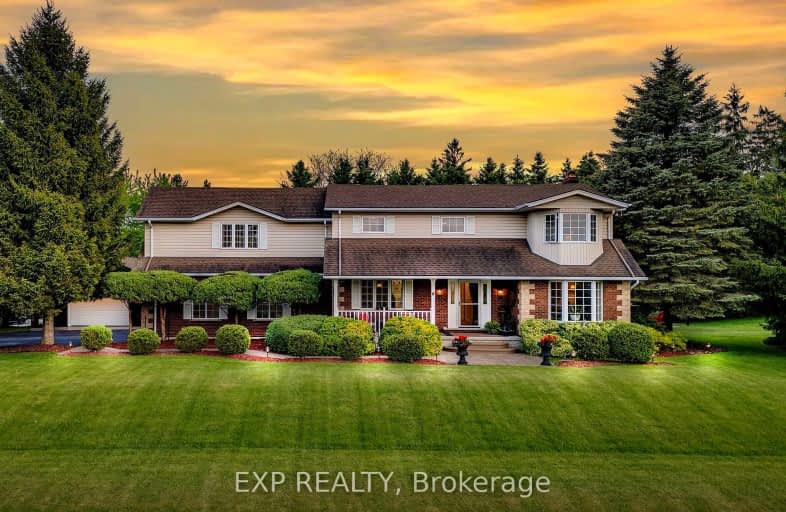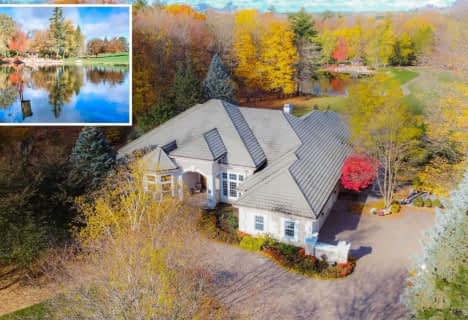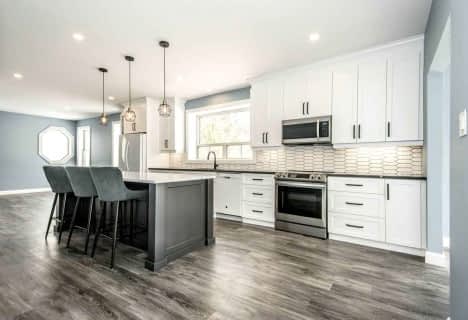Car-Dependent
- Almost all errands require a car.
Somewhat Bikeable
- Most errands require a car.

Dr John Seaton Senior Public School
Elementary: PublicSt Margaret Catholic Elementary School
Elementary: CatholicSaginaw Public School
Elementary: PublicSt. Teresa of Calcutta Catholic Elementary School
Elementary: CatholicClemens Mill Public School
Elementary: PublicMoffat Creek Public School
Elementary: PublicBishop Macdonell Catholic Secondary School
Secondary: CatholicGlenview Park Secondary School
Secondary: PublicGalt Collegiate and Vocational Institute
Secondary: PublicMonsignor Doyle Catholic Secondary School
Secondary: CatholicJacob Hespeler Secondary School
Secondary: PublicSt Benedict Catholic Secondary School
Secondary: Catholic-
Valens
Ontario 6.86km -
Mill Race Park
36 Water St N (At Park Hill Rd), Cambridge ON N1R 3B1 9.54km -
Domm Park
55 Princess St, Cambridge ON 9.53km
-
Scotiabank
270 Dundas St S, Cambridge ON N1R 8A8 6.17km -
CIBC Cash Dispenser
900 Jamieson Pky, Cambridge ON N3C 4N6 6.41km -
President's Choice Financial ATM
400 Conestoga Blvd, Cambridge ON N1R 7L7 7.4km
- 4 bath
- 5 bed
- 2000 sqft
1275 Village Road, North Dumfries, Ontario • N1R 5S7 • North Dumfries













