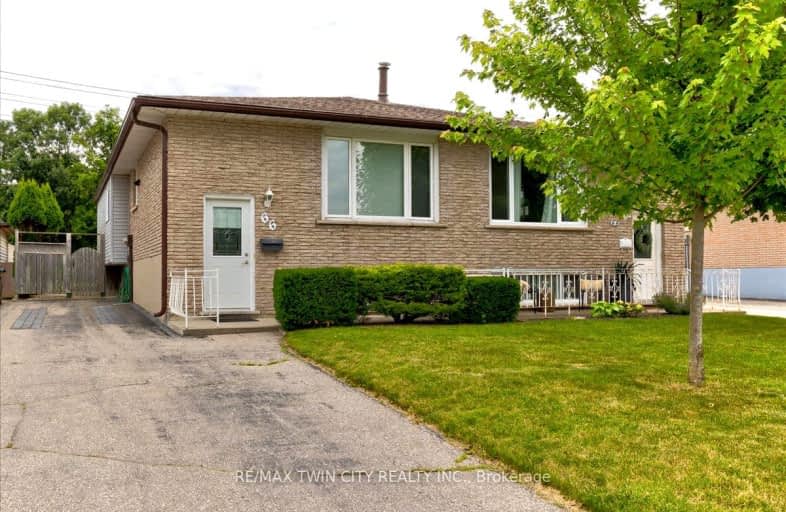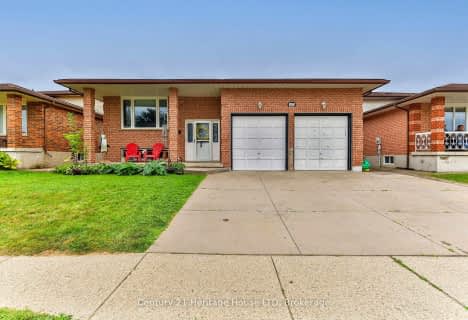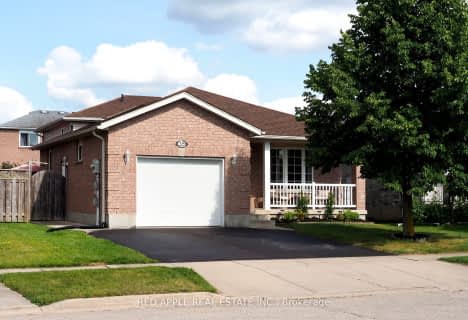Car-Dependent
- Most errands require a car.
45
/100
Some Transit
- Most errands require a car.
37
/100
Somewhat Bikeable
- Most errands require a car.
47
/100

St Francis Catholic Elementary School
Elementary: Catholic
1.26 km
St Vincent de Paul Catholic Elementary School
Elementary: Catholic
0.14 km
Chalmers Street Public School
Elementary: Public
0.86 km
Stewart Avenue Public School
Elementary: Public
1.13 km
Holy Spirit Catholic Elementary School
Elementary: Catholic
0.55 km
Moffat Creek Public School
Elementary: Public
1.02 km
Southwood Secondary School
Secondary: Public
3.91 km
Glenview Park Secondary School
Secondary: Public
1.47 km
Galt Collegiate and Vocational Institute
Secondary: Public
3.44 km
Monsignor Doyle Catholic Secondary School
Secondary: Catholic
0.97 km
Jacob Hespeler Secondary School
Secondary: Public
8.22 km
St Benedict Catholic Secondary School
Secondary: Catholic
5.16 km
-
Paul Peters Park
Waterloo ON 1.45km -
River Bluffs Park
211 George St N, Cambridge ON 3.4km -
Gail Street Park
Waterloo ON 4.32km
-
CIBC
75 Dundas St N (Main Street), Cambridge ON N1R 6G5 1.42km -
Scotiabank
72 Main St (Ainslie), Cambridge ON N1R 1V7 2.42km -
TD Bank Financial Group
425 Hespeler Rd, Cambridge ON N1R 6J2 6.18km














