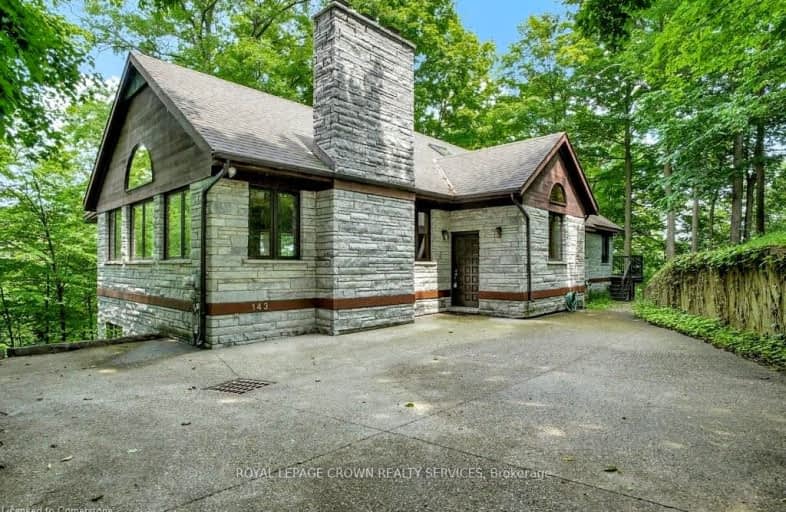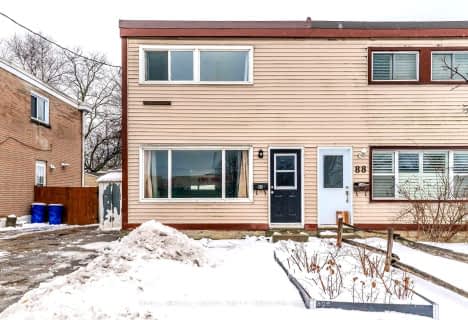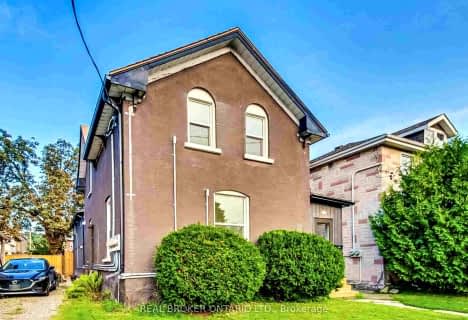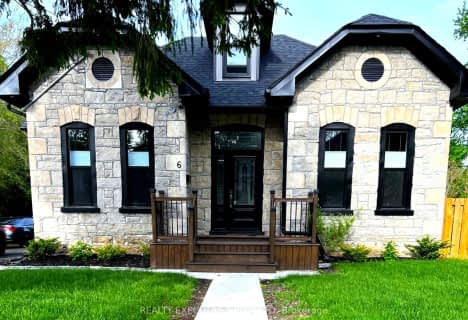Car-Dependent
- Almost all errands require a car.
Some Transit
- Most errands require a car.
Somewhat Bikeable
- Almost all errands require a car.

St Francis Catholic Elementary School
Elementary: CatholicSt Gregory Catholic Elementary School
Elementary: CatholicSt Andrew's Public School
Elementary: PublicHighland Public School
Elementary: PublicTait Street Public School
Elementary: PublicStewart Avenue Public School
Elementary: PublicSouthwood Secondary School
Secondary: PublicGlenview Park Secondary School
Secondary: PublicGalt Collegiate and Vocational Institute
Secondary: PublicMonsignor Doyle Catholic Secondary School
Secondary: CatholicPreston High School
Secondary: PublicSt Benedict Catholic Secondary School
Secondary: Catholic-
WestSide Bar and Grill
304 Street Andrews Street, Cambridge, ON N1S 1P3 0.93km -
Foundry Tavern
64 Grand Avenue S, Cambridge, ON N1S 2L9 2.09km -
Cafe 13 Main St Grill
13 Main Street, Cambridge, ON N1R 7G9 2.54km
-
Tim Hortons
301 Water St South, Cambridge, ON N1R 5S6 1.09km -
Tim Horton's
130 Cedar Street, Cambridge, ON N1S 4T7 1.65km -
Java Jax
93 Grand Avenue S, Cambridge, ON N1S 2L7 1.96km
-
Fuzion Fitness
505 Hespeler Road, Cambridge, ON N1R 6J2 6.91km -
GoodLife Fitness
600 Hespeler Rd, Cambridge, ON N1R 8H2 7.49km -
LA Fitness
90 Pinebush Rd, Cambridge, ON N1R 8J8 8.11km
-
Grand Pharmacy
304 Saint Andrews Street, Cambridge, ON N1S 1P3 0.93km -
Shoppers Drug Mart
130 Cedar Street, Unit 23, Westgate Plaza, Cambridge, ON N1S 1W4 1.76km -
St Michael Medical Pharmacy
350 Hespeler Road, Cambridge, ON N1R 7N7 6.11km
-
WestSide Bar and Grill
304 Street Andrews Street, Cambridge, ON N1S 1P3 0.93km -
Titos Pizza
304 St Andrews Street, Cambridge, ON N1S 1P3 0.94km -
Subway Restaurants
301 Water Street South, Cambridge, ON N1R 8N6 1.09km
-
Cambridge Centre
355 Hespeler Road, Cambridge, ON N1R 7N8 6.07km -
Smart Centre
22 Pinebush Road, Cambridge, ON N1R 6J5 7.93km -
Giant Tiger
120 Main Street, Cambridge, ON N1R 1V7 2.65km
-
Urban Gourmet Food Market
190 Street Andrews Street, Cambridge, ON N1S 1N5 1.42km -
Sobeys
130 Cedar Street, Cambridge, ON N1S 1W4 1.72km -
Food Basics
95 Water Street N, Cambridge, ON N1R 3B5 2.95km
-
Winexpert Kitchener
645 Westmount Road E, Unit 2, Kitchener, ON N2E 3S3 17.11km -
The Beer Store
875 Highland Road W, Kitchener, ON N2N 2Y2 19.29km -
LCBO
615 Scottsdale Drive, Guelph, ON N1G 3P4 20.86km
-
Daisy Mart
3-304 Saint Andrews Street, Cambridge, ON N1S 1P3 0.92km -
The Buck
140 Street Andrews Street, Cambridge, ON N1S 1N3 1.64km -
Special Interest Automobiles
75 Water Street S, Cambridge, ON N1R 3C9 2.2km
-
Galaxy Cinemas Cambridge
355 Hespeler Road, Cambridge, ON N1R 8J9 6.35km -
Landmark Cinemas 12 Kitchener
135 Gateway Park Dr, Kitchener, ON N2P 2J9 9.1km -
Cineplex Cinemas Kitchener and VIP
225 Fairway Road S, Kitchener, ON N2C 1X2 13.03km
-
Idea Exchange
12 Water Street S, Cambridge, ON N1R 3C5 2.49km -
Idea Exchange
50 Saginaw Parkway, Cambridge, ON N1T 1W2 6.52km -
Idea Exchange
435 King Street E, Cambridge, ON N3H 3N1 7.35km
-
Cambridge Memorial Hospital
700 Coronation Boulevard, Cambridge, ON N1R 3G2 4.62km -
UC Baby Cambridge
140 Hespeler Rd, Cambridge, ON N1R 3H2 4.67km -
Cambridge Walk in Clinic
525 Saginaw Pkwy, Unit A2, Cambridge, ON N1T 2A6 6.8km
-
Cambridge Vetran's Park
Grand Ave And North St, Cambridge ON 2.53km -
Mill Race Park
36 Water St N (At Park Hill Rd), Cambridge ON N1R 3B1 7.45km -
Domm Park
55 Princess St, Cambridge ON 3.94km
-
Localcoin Bitcoin ATM - Little Short Stop
130 Cedar St, Cambridge ON N1S 1W4 1.71km -
CIBC
1125 Main St (at Water St), Cambridge ON N1R 5S7 2.52km -
BMO Bank of Montreal
142 Dundas St N, Cambridge ON N1R 5P1 3.43km



















