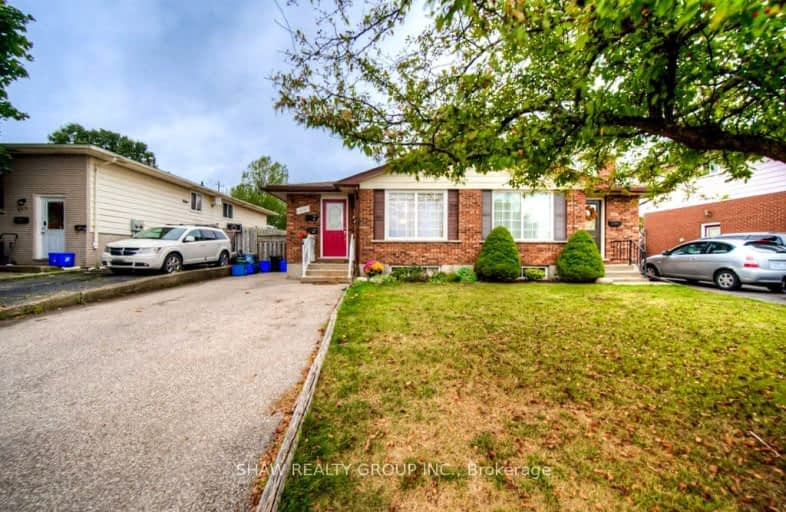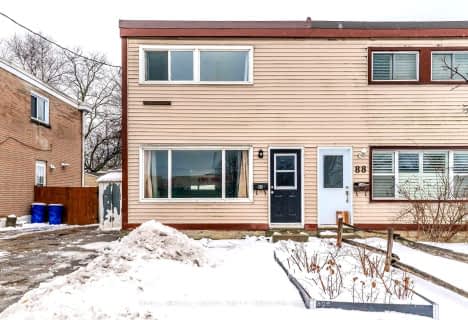Car-Dependent
- Most errands require a car.
Some Transit
- Most errands require a car.
Somewhat Bikeable
- Most errands require a car.

St Francis Catholic Elementary School
Elementary: CatholicSt Vincent de Paul Catholic Elementary School
Elementary: CatholicChalmers Street Public School
Elementary: PublicStewart Avenue Public School
Elementary: PublicHoly Spirit Catholic Elementary School
Elementary: CatholicMoffat Creek Public School
Elementary: PublicSouthwood Secondary School
Secondary: PublicGlenview Park Secondary School
Secondary: PublicGalt Collegiate and Vocational Institute
Secondary: PublicMonsignor Doyle Catholic Secondary School
Secondary: CatholicJacob Hespeler Secondary School
Secondary: PublicSt Benedict Catholic Secondary School
Secondary: Catholic-
Paul Peters Park
Waterloo ON 1.42km -
Trinity Park Labyrinth
Melville St, Cambridge ON 2.7km -
Cambridge Vetran's Park
Grand Ave And North St, Cambridge ON 2.77km
-
TD Bank Financial Group
800 Franklin Blvd, Cambridge ON N1R 7Z1 1.41km -
CIBC Banking Centre
400 Main St, Cambridge ON N1R 5S7 1.66km -
CIBC
75 Dundas St N (Main Street), Cambridge ON N1R 6G5 1.71km






















