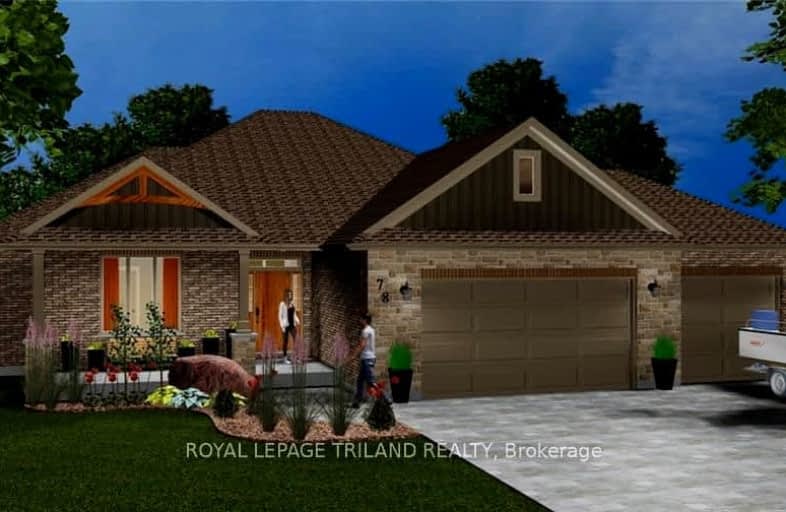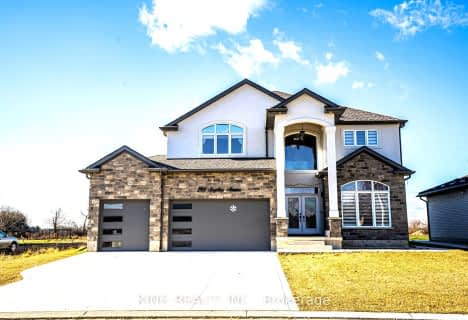Car-Dependent
- Most errands require a car.
Somewhat Bikeable
- Almost all errands require a car.

Westminster Central Public School
Elementary: PublicSouth Dorchester Public School
Elementary: PublicSt David Separate School
Elementary: CatholicNew Sarum Public School
Elementary: PublicRiver Heights School
Elementary: PublicNorthdale Central Public School
Elementary: PublicLord Dorchester Secondary School
Secondary: PublicArthur Voaden Secondary School
Secondary: PublicCentral Elgin Collegiate Institute
Secondary: PublicRegina Mundi College
Secondary: CatholicSir Wilfrid Laurier Secondary School
Secondary: PublicClarke Road Secondary School
Secondary: Public-
1Password Park
Burwell Rd, St. Thomas ON 10.73km -
Carroll Park
270 Ellerslie Rd, London ON N6M 1B6 11.35km -
Rail City Recreation Inc
1 Silver St, St. Thomas ON N5P 4L8 11.15km
-
Scotiabank
14091 Belmont Rd, Belmont ON N0L 1B0 0.4km -
Van Gurp Enterprises Inc
50432 Yorke Line, Belmont ON N0L 1B0 2.49km -
Scotiabank
1390 Wellington Rd, London ON N6E 1M5 10.98km





