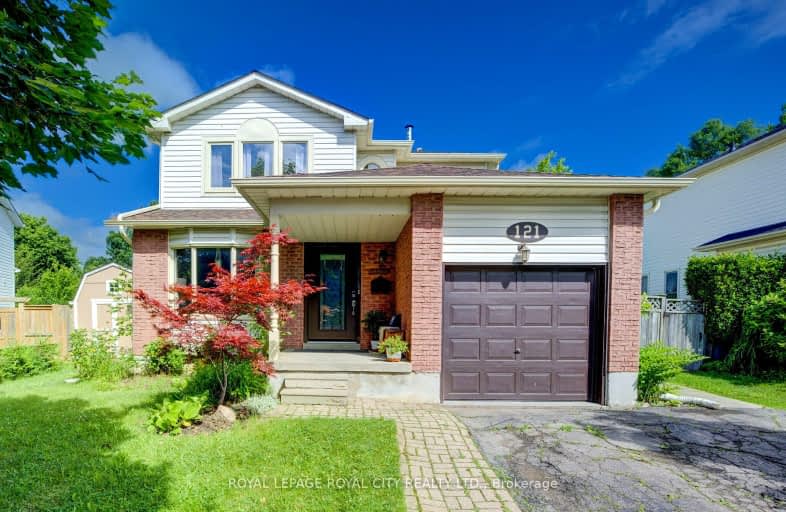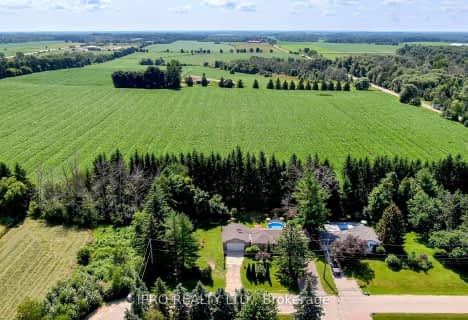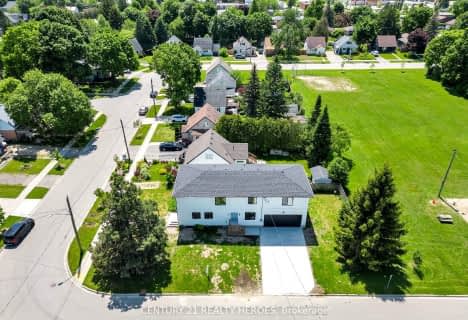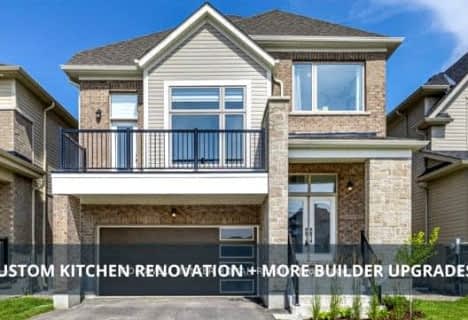Somewhat Walkable
- Some errands can be accomplished on foot.
Somewhat Bikeable
- Most errands require a car.

Victoria Terrace Public School
Elementary: PublicJames McQueen Public School
Elementary: PublicJohn Black Public School
Elementary: PublicSt JosephCatholic School
Elementary: CatholicElora Public School
Elementary: PublicJ Douglas Hogarth Public School
Elementary: PublicOur Lady of Lourdes Catholic School
Secondary: CatholicSt James Catholic School
Secondary: CatholicCentre Wellington District High School
Secondary: PublicElmira District Secondary School
Secondary: PublicGuelph Collegiate and Vocational Institute
Secondary: PublicJohn F Ross Collegiate and Vocational Institute
Secondary: Public-
Grand River Conservation Authority
RR 4 Stn Main, Fergus ON N1M 2W5 1.05km -
Beatty Park
599 Colquhoun St, Centre Wellington ON N1M 1P5 1.39km -
Fergus Truck Show
Fergus ON 2.61km
-
TD Bank Financial Group
298 St Andrew St W, Fergus ON N1M 1N7 1.07km -
President's Choice Financial ATM
710 Tower St S, Fergus ON N1M 2R3 1.93km -
Meridian Credit Union ATM
120 MacQueen Blvd, Fergus ON N1M 3T8 2.34km
- 3 bath
- 3 bed
- 1500 sqft
651 Holman Crescent, Centre Wellington, Ontario • N1M 3M2 • Fergus
- 4 bath
- 4 bed
- 1500 sqft
513 Saint Andrew Street West, Centre Wellington, Ontario • N1M 1P4 • Fergus





















