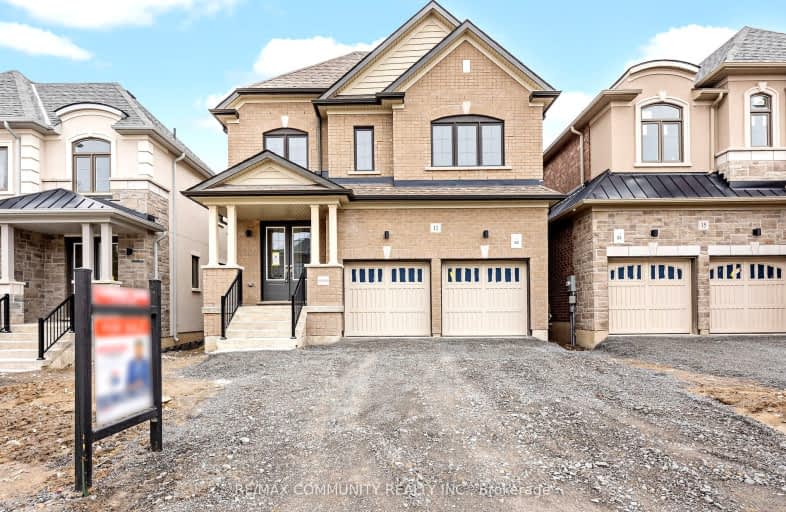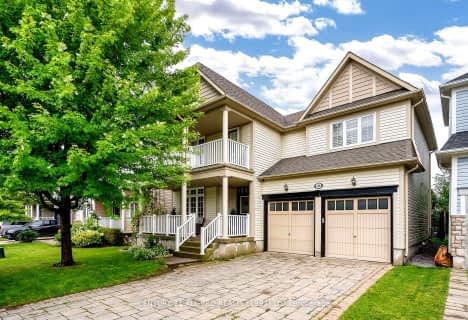Car-Dependent
- Almost all errands require a car.
13
/100
Somewhat Bikeable
- Most errands require a car.
29
/100

Orono Public School
Elementary: Public
7.09 km
The Pines Senior Public School
Elementary: Public
2.89 km
John M James School
Elementary: Public
5.68 km
St. Joseph Catholic Elementary School
Elementary: Catholic
5.90 km
St. Francis of Assisi Catholic Elementary School
Elementary: Catholic
0.76 km
Newcastle Public School
Elementary: Public
1.77 km
Centre for Individual Studies
Secondary: Public
7.09 km
Clarke High School
Secondary: Public
2.96 km
Holy Trinity Catholic Secondary School
Secondary: Catholic
13.67 km
Clarington Central Secondary School
Secondary: Public
8.46 km
Bowmanville High School
Secondary: Public
6.09 km
St. Stephen Catholic Secondary School
Secondary: Catholic
7.82 km
-
Barley Park
Clarington ON 1.26km -
Wimot water front trail
Clarington ON 2.04km -
Soper Creek Park
Bowmanville ON 5.33km
-
CIBC
72 King Ave W, Newcastle ON L1B 1H7 1.13km -
President's Choice Financial ATM
243 King St E, Bowmanville ON L1C 3X1 5.6km -
CIBC
146 Liberty St N, Bowmanville ON L1C 2M3 6.04km














