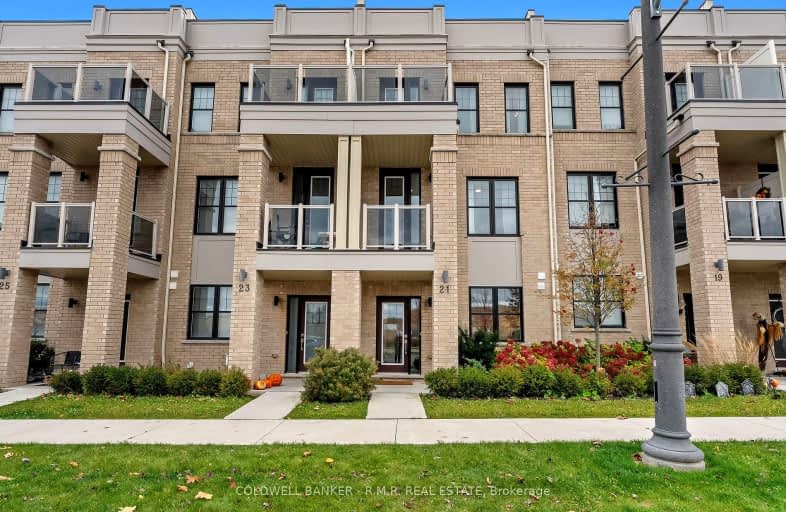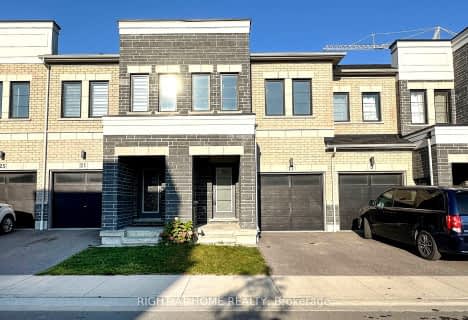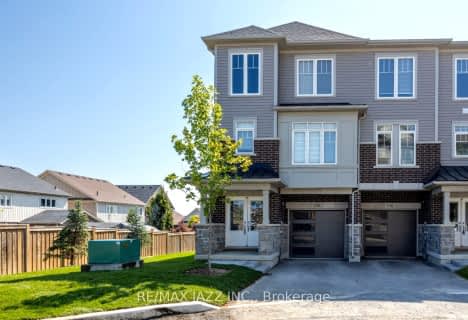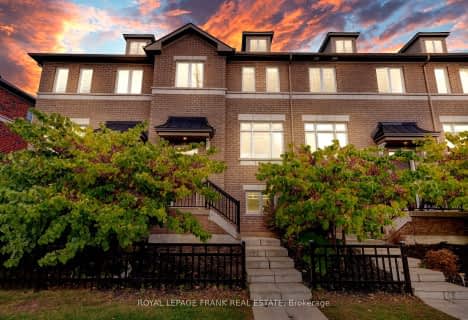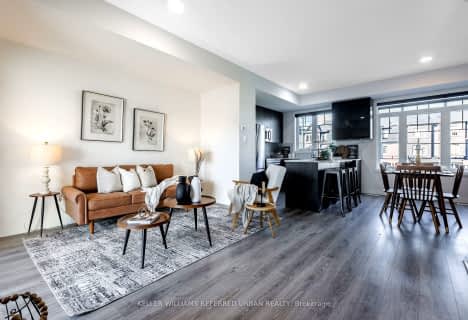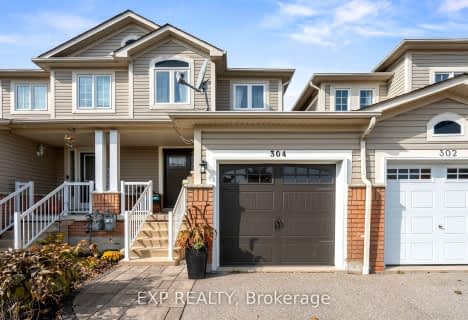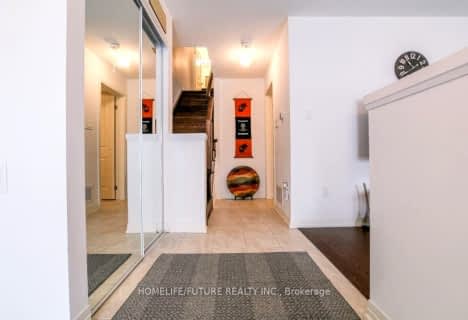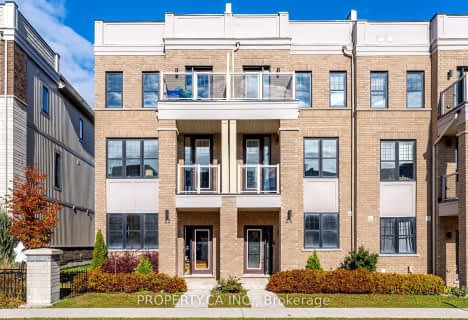Very Walkable
- Most errands can be accomplished on foot.
Bikeable
- Some errands can be accomplished on bike.

Central Public School
Elementary: PublicWaverley Public School
Elementary: PublicDr Ross Tilley Public School
Elementary: PublicSt. Elizabeth Catholic Elementary School
Elementary: CatholicHoly Family Catholic Elementary School
Elementary: CatholicCharles Bowman Public School
Elementary: PublicCentre for Individual Studies
Secondary: PublicCourtice Secondary School
Secondary: PublicHoly Trinity Catholic Secondary School
Secondary: CatholicClarington Central Secondary School
Secondary: PublicBowmanville High School
Secondary: PublicSt. Stephen Catholic Secondary School
Secondary: Catholic-
Rotory Park
Queen and Temperence, Bowmanville ON 1.27km -
DrRoss Tilley Park
W Side Dr (Baseline Rd), Bowmanville ON 1.3km -
Baseline Park
Baseline Rd Martin Rd, Bowmanville ON 1.38km
-
TD Canada Trust Branch and ATM
80 Clarington Blvd, Bowmanville ON L1C 5A5 0.2km -
HODL Bitcoin ATM - Happy Way Convenience
75 King St W, Bowmanville ON L1C 1R2 1.25km -
BMO Bank of Montreal
2 King St W (at Temperance St.), Bowmanville ON L1C 1R3 1.37km
- 3 bath
- 3 bed
- 2000 sqft
31 Prince William Boulevard, Clarington, Ontario • L1C 7E5 • Bowmanville
- 4 bath
- 4 bed
- 2000 sqft
24 Clarington Boulevard, Clarington, Ontario • L1C 3K7 • Bowmanville
- 4 bath
- 3 bed
- 1100 sqft
107 Shady Lane Crescent, Clarington, Ontario • L1C 5B1 • Bowmanville
