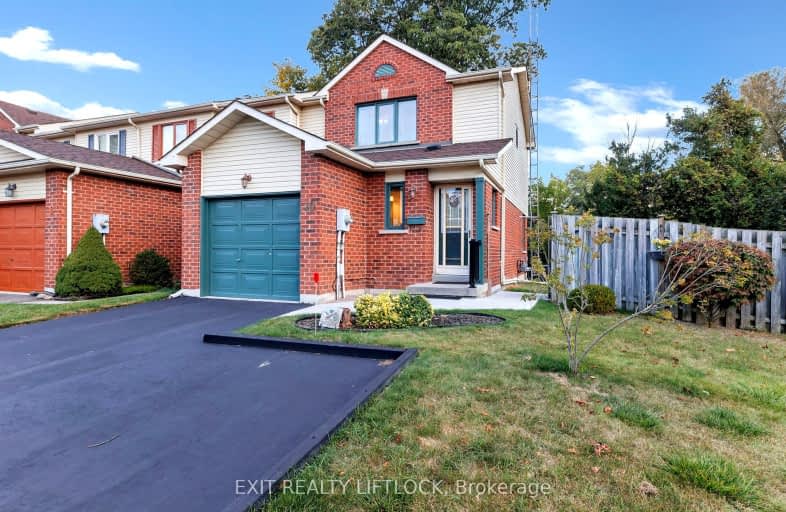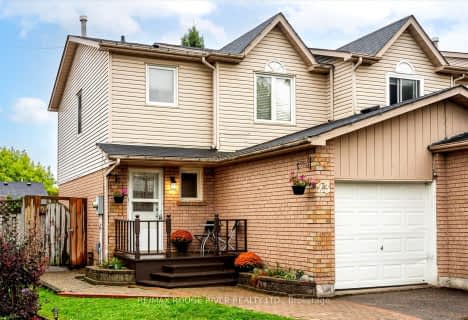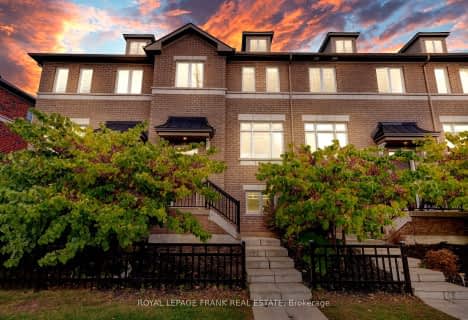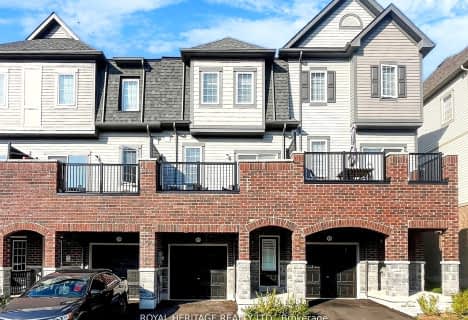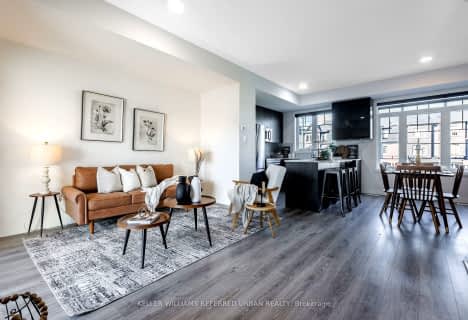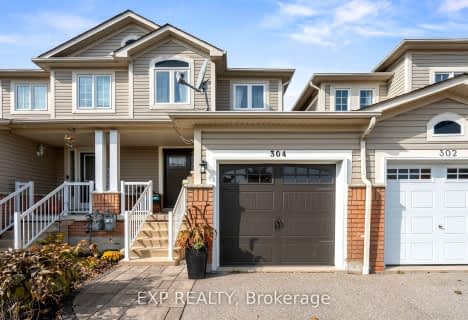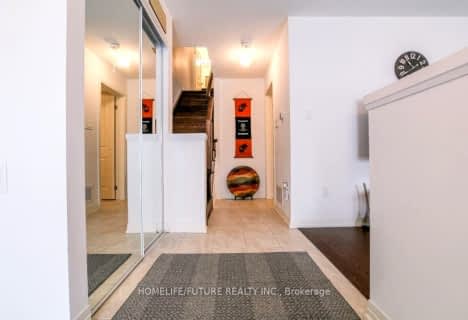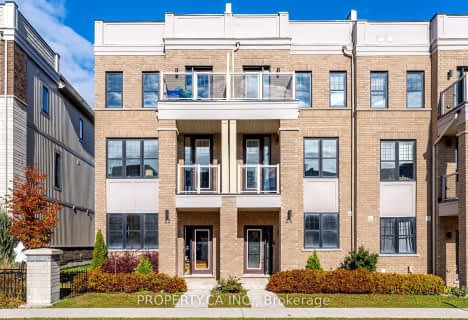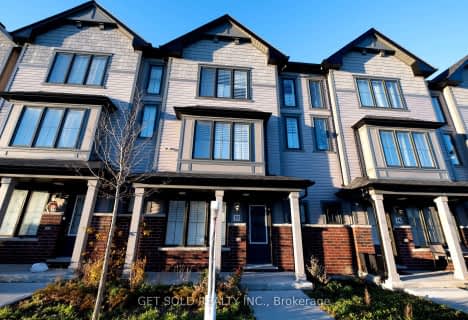Very Walkable
- Most errands can be accomplished on foot.
Very Bikeable
- Most errands can be accomplished on bike.

Central Public School
Elementary: PublicVincent Massey Public School
Elementary: PublicWaverley Public School
Elementary: PublicJohn M James School
Elementary: PublicSt. Joseph Catholic Elementary School
Elementary: CatholicDuke of Cambridge Public School
Elementary: PublicCentre for Individual Studies
Secondary: PublicClarke High School
Secondary: PublicHoly Trinity Catholic Secondary School
Secondary: CatholicClarington Central Secondary School
Secondary: PublicBowmanville High School
Secondary: PublicSt. Stephen Catholic Secondary School
Secondary: Catholic-
Memorial Park Association
120 Liberty St S (Baseline Rd), Bowmanville ON L1C 2P4 1.08km -
Bowmanville Creek Valley
Bowmanville ON 1.45km -
Darlington Provincial Park
RR 2 Stn Main, Bowmanville ON L1C 3K3 1.51km
-
BMO Bank of Montreal
243 King St E, Bowmanville ON L1C 3X1 0.23km -
Auto Workers Community Credit Union Ltd
221 King St E, Bowmanville ON L1C 1P7 0.35km -
TD Canada Trust Branch and ATM
80 Clarington Blvd, Bowmanville ON L1C 5A5 2.74km
- 3 bath
- 3 bed
- 2000 sqft
31 Prince William Boulevard, Clarington, Ontario • L1C 7E5 • Bowmanville
- 4 bath
- 4 bed
- 2000 sqft
24 Clarington Boulevard, Clarington, Ontario • L1C 3K7 • Bowmanville
