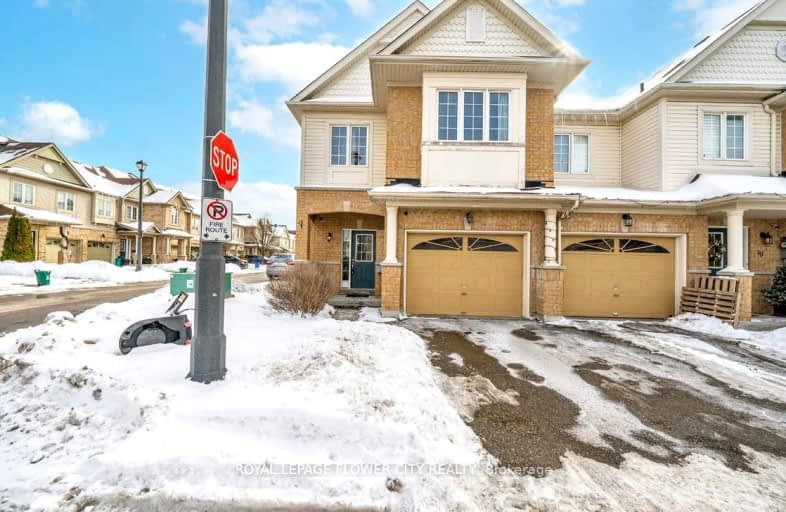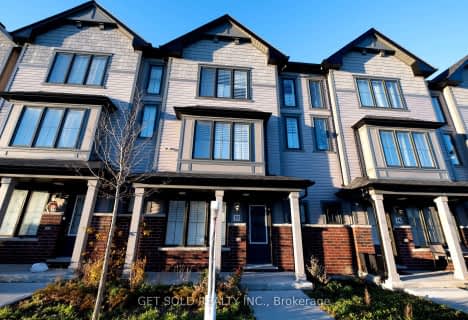Somewhat Walkable
- Some errands can be accomplished on foot.
Bikeable
- Some errands can be accomplished on bike.

Central Public School
Elementary: PublicJohn M James School
Elementary: PublicSt. Elizabeth Catholic Elementary School
Elementary: CatholicHarold Longworth Public School
Elementary: PublicCharles Bowman Public School
Elementary: PublicDuke of Cambridge Public School
Elementary: PublicCentre for Individual Studies
Secondary: PublicClarke High School
Secondary: PublicHoly Trinity Catholic Secondary School
Secondary: CatholicClarington Central Secondary School
Secondary: PublicBowmanville High School
Secondary: PublicSt. Stephen Catholic Secondary School
Secondary: Catholic-
Darlington Provincial Park
RR 2 Stn Main, Bowmanville ON L1C 3K3 1.36km -
John M James Park
Guildwood Dr, Bowmanville ON 1.78km -
Soper Creek Park
Bowmanville ON 3.29km
-
Bitcoin Depot - Bitcoin ATM
100 Mearns Ave, Bowmanville ON L1C 5M3 1.79km -
Auto Workers Community Credit Union Ltd
221 King St E, Bowmanville ON L1C 1P7 2.62km -
Scotiabank
100 Clarington Blvd (at Hwy 2), Bowmanville ON L1C 4Z3 2.87km
- 4 bath
- 4 bed
- 2000 sqft
24 Clarington Boulevard, Clarington, Ontario • L1C 3K7 • Bowmanville
- 3 bath
- 3 bed
- 1500 sqft
101 Markham Trail Trail, Clarington, Ontario • L1C 0S4 • Bowmanville
- 3 bath
- 3 bed
- 1100 sqft
85 Sidney Rundle Avenue, Clarington, Ontario • L1C 0N9 • Bowmanville


















