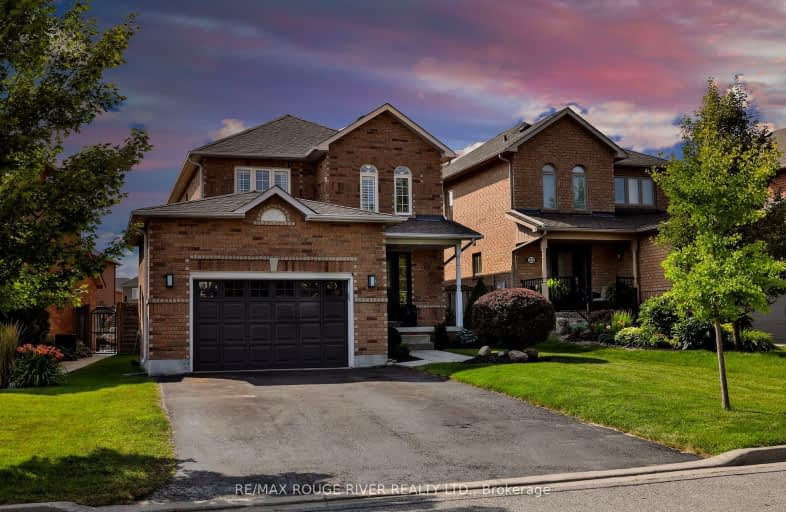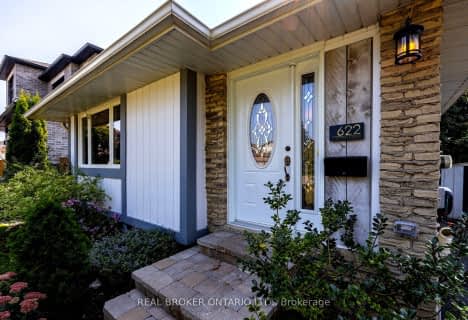Car-Dependent
- Most errands require a car.
47
/100
Somewhat Bikeable
- Most errands require a car.
39
/100

Campbell Children's School
Elementary: Hospital
0.79 km
S T Worden Public School
Elementary: Public
1.80 km
St John XXIII Catholic School
Elementary: Catholic
1.39 km
Dr Emily Stowe School
Elementary: Public
1.24 km
St. Mother Teresa Catholic Elementary School
Elementary: Catholic
0.18 km
Dr G J MacGillivray Public School
Elementary: Public
0.28 km
DCE - Under 21 Collegiate Institute and Vocational School
Secondary: Public
5.20 km
G L Roberts Collegiate and Vocational Institute
Secondary: Public
5.38 km
Monsignor John Pereyma Catholic Secondary School
Secondary: Catholic
3.89 km
Courtice Secondary School
Secondary: Public
2.59 km
Holy Trinity Catholic Secondary School
Secondary: Catholic
2.22 km
Eastdale Collegiate and Vocational Institute
Secondary: Public
3.42 km
$
$789,900
- 2 bath
- 3 bed
- 1100 sqft
15 Cameron Ferguson Street, Clarington, Ontario • L1E 0C7 • Courtice














