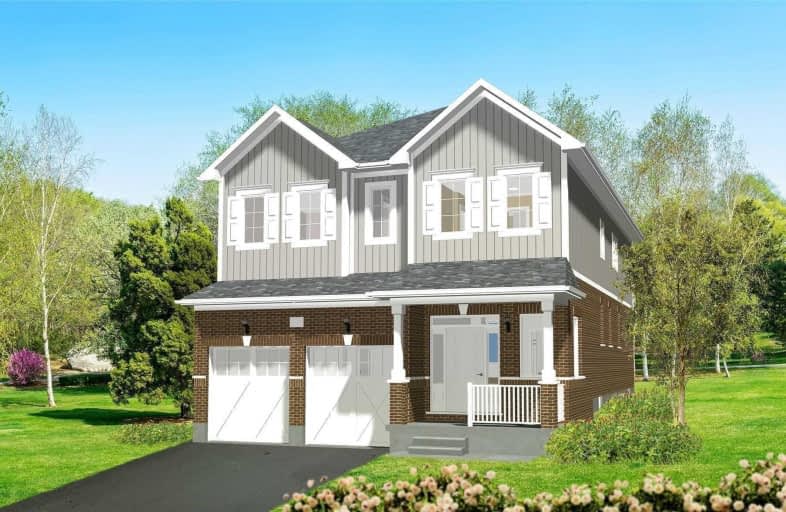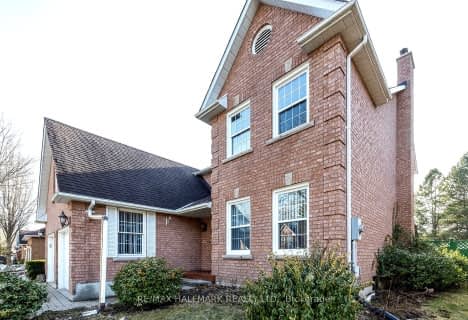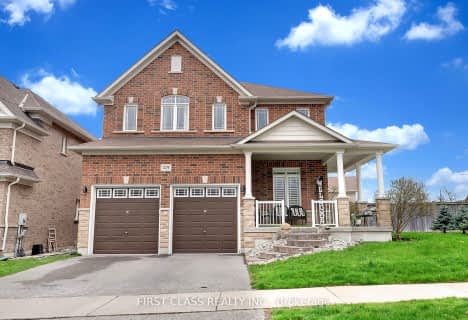
Courtice Intermediate School
Elementary: Public
0.80 km
Monsignor Leo Cleary Catholic Elementary School
Elementary: Catholic
1.75 km
Lydia Trull Public School
Elementary: Public
1.59 km
Dr Emily Stowe School
Elementary: Public
2.14 km
Courtice North Public School
Elementary: Public
1.09 km
Good Shepherd Catholic Elementary School
Elementary: Catholic
1.86 km
Monsignor John Pereyma Catholic Secondary School
Secondary: Catholic
7.01 km
Courtice Secondary School
Secondary: Public
0.79 km
Holy Trinity Catholic Secondary School
Secondary: Catholic
2.02 km
Clarington Central Secondary School
Secondary: Public
5.34 km
St. Stephen Catholic Secondary School
Secondary: Catholic
6.11 km
Eastdale Collegiate and Vocational Institute
Secondary: Public
4.91 km







