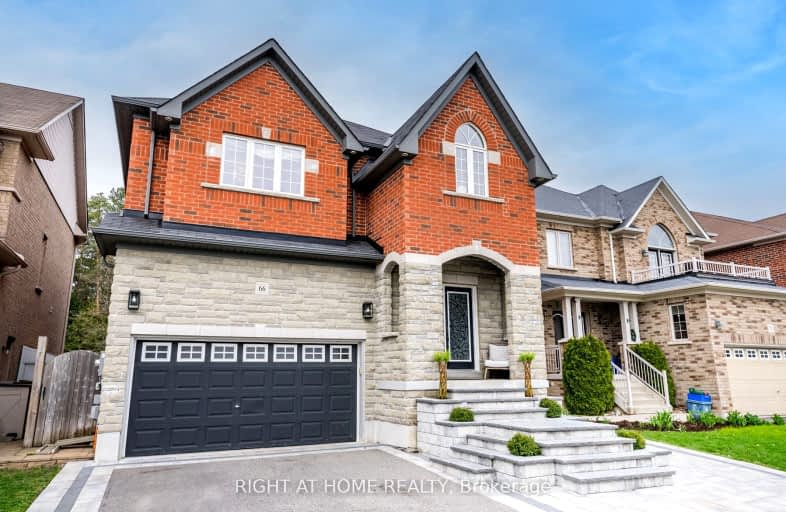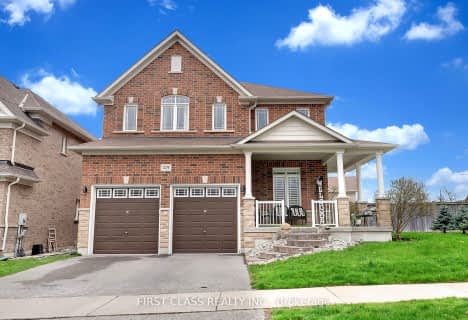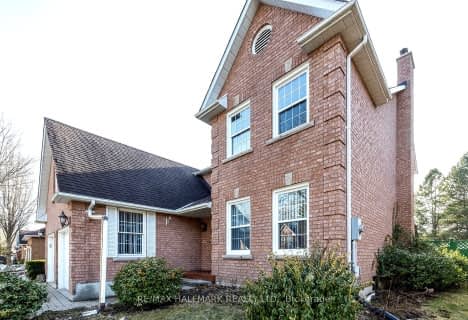Car-Dependent
- Almost all errands require a car.
Somewhat Bikeable
- Most errands require a car.

Courtice Intermediate School
Elementary: PublicMonsignor Leo Cleary Catholic Elementary School
Elementary: CatholicLydia Trull Public School
Elementary: PublicDr Emily Stowe School
Elementary: PublicCourtice North Public School
Elementary: PublicGood Shepherd Catholic Elementary School
Elementary: CatholicMonsignor John Pereyma Catholic Secondary School
Secondary: CatholicCourtice Secondary School
Secondary: PublicHoly Trinity Catholic Secondary School
Secondary: CatholicClarington Central Secondary School
Secondary: PublicSt. Stephen Catholic Secondary School
Secondary: CatholicEastdale Collegiate and Vocational Institute
Secondary: Public-
Margate Park
1220 Margate Dr (Margate and Nottingham), Oshawa ON L1K 2V5 4.04km -
Pinecrest Park
Oshawa ON 4.8km -
Easton Park
Oshawa ON 4.96km
-
Scotiabank
1500 King Saint E, Courtice ON 2.61km -
President's Choice Financial ATM
1428 Hwy 2, Courtice ON L1E 2J5 2.96km -
CIBC
1423 Hwy 2 (Darlington Rd), Courtice ON L1E 2J6 3.08km















