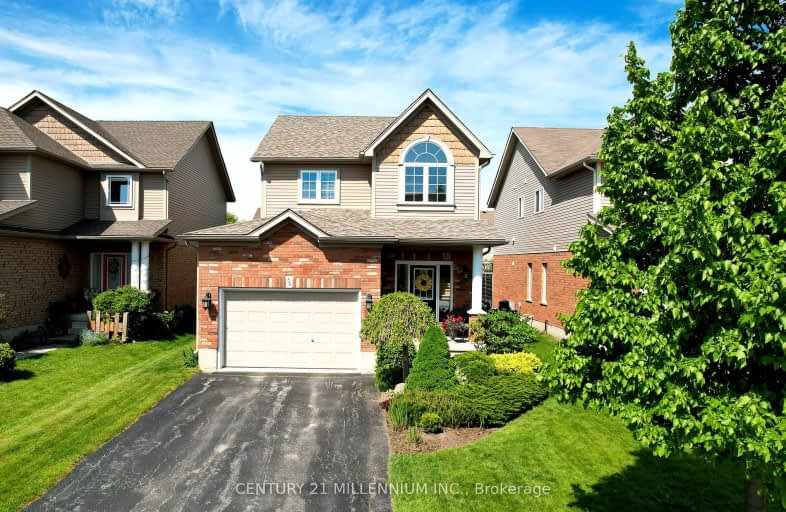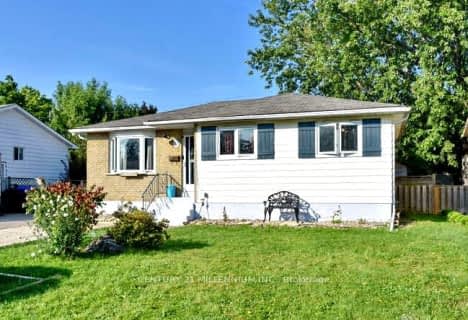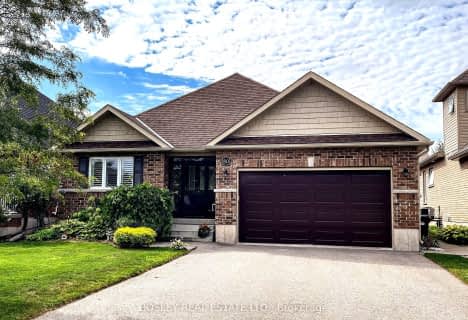Car-Dependent
- Most errands require a car.
Bikeable
- Some errands can be accomplished on bike.

ÉÉC Notre-Dame-de-la-Huronie
Elementary: CatholicConnaught Public School
Elementary: PublicMountain View Public School
Elementary: PublicSt Marys Separate School
Elementary: CatholicCameron Street Public School
Elementary: PublicAdmiral Collingwood Elementary School
Elementary: PublicCollingwood Campus
Secondary: PublicStayner Collegiate Institute
Secondary: PublicGeorgian Bay Community School Secondary School
Secondary: PublicElmvale District High School
Secondary: PublicJean Vanier Catholic High School
Secondary: CatholicCollingwood Collegiate Institute
Secondary: Public-
Georgian Meadows Park
Collingwood ON 0.95km -
Harbourview Rentals
Collingwood ON 1.97km -
Dog Park
Collingwood ON 2.57km
-
Localcoin Bitcoin ATM - SB Fuel Collingwood Variety
280 6th St, Collingwood ON L9Y 1Z5 1.04km -
Scotiabank
6 Mtn Rd, Collingwood ON L9Y 4S8 1.51km -
Localcoin Bitcoin ATM - Pioneer Energy
350 1st St, Collingwood ON L9Y 1B4 1.58km
- 2 bath
- 4 bed
- 1100 sqft
80 Hughes Street South, Collingwood, Ontario • L9Y 0W7 • Collingwood
- 4 bath
- 3 bed
- 1500 sqft
101 Garbutt Crescent, Collingwood, Ontario • L9Y 0H5 • Collingwood






















