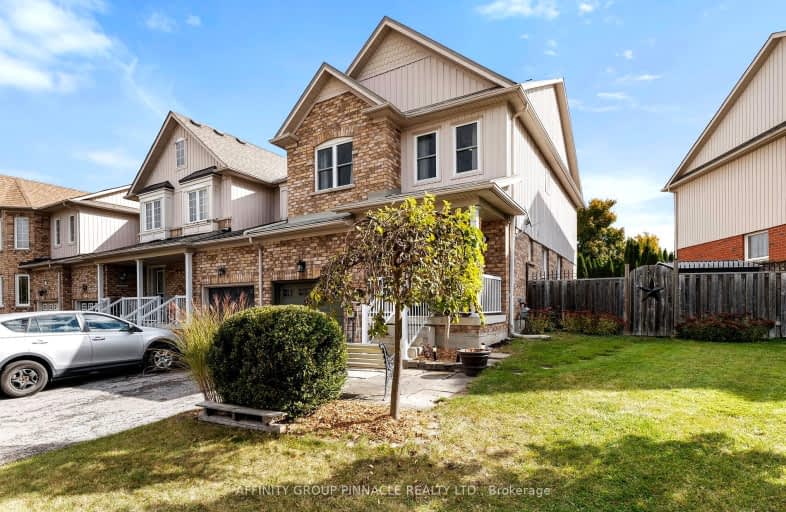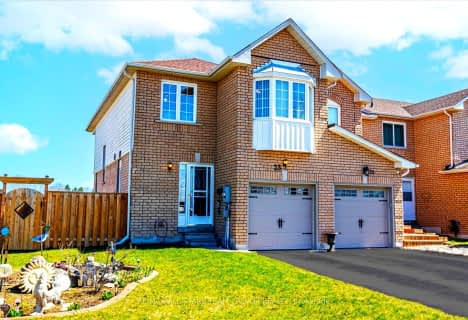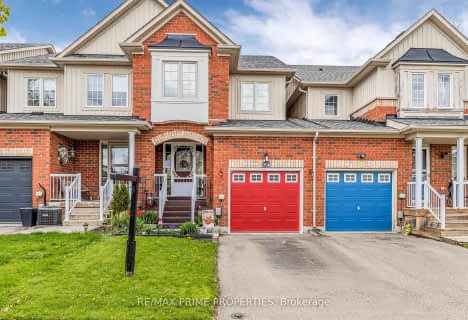Car-Dependent
- Most errands require a car.
Somewhat Bikeable
- Most errands require a car.

Our Lady of Good Counsel Catholic Elementary School
Elementary: CatholicSharon Public School
Elementary: PublicBallantrae Public School
Elementary: PublicScott Central Public School
Elementary: PublicMount Albert Public School
Elementary: PublicRobert Munsch Public School
Elementary: PublicOur Lady of the Lake Catholic College High School
Secondary: CatholicSutton District High School
Secondary: PublicSacred Heart Catholic High School
Secondary: CatholicKeswick High School
Secondary: PublicHuron Heights Secondary School
Secondary: PublicNewmarket High School
Secondary: Public-
Vivian Creek Park
Mount Albert ON L0G 1M0 0.44km -
Valleyview Park
175 Walter English Dr (at Petal Av), East Gwillimbury ON 12.08km -
Coultice Park
Whitchurch-Stouffville ON L4A 7X3 12.7km
-
TD Bank Financial Group
6 Princess St, Mount Albert ON L0G 1M0 1.43km -
TD Bank
1155 Davis Dr, Newmarket ON L3Y 8R1 12.86km -
TD Canada Trust Branch and ATM
23532 Woodbine Ave, Keswick ON L4P 0E2 13.91km











