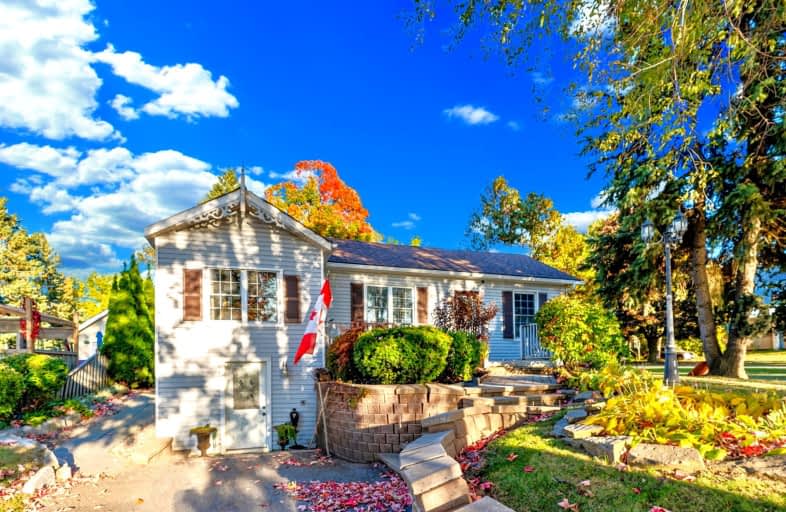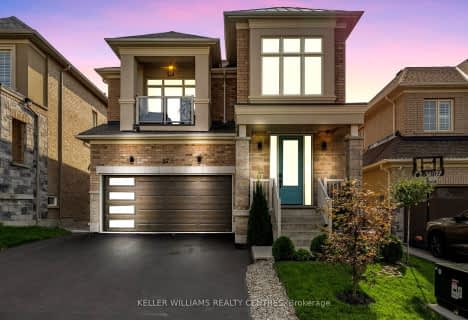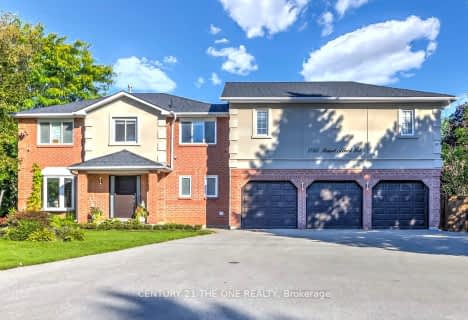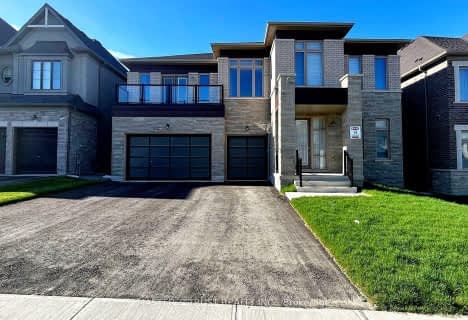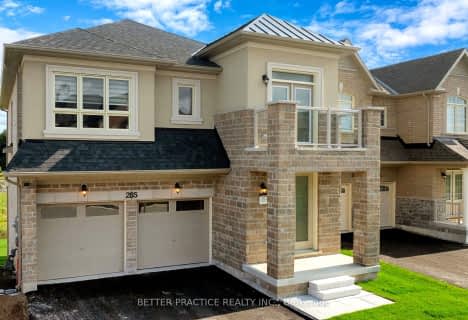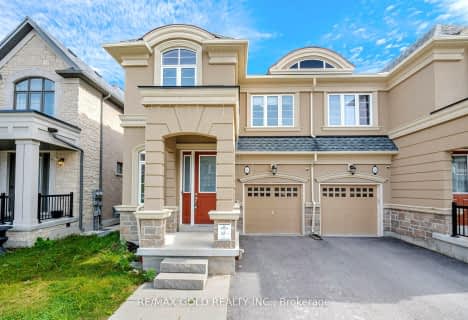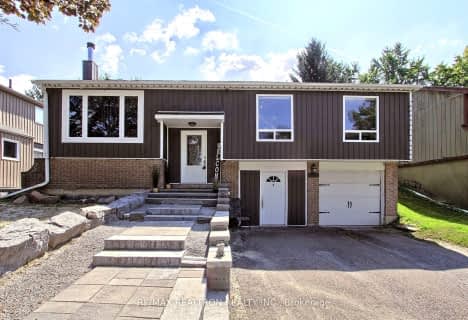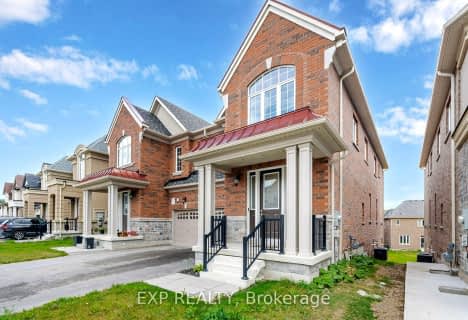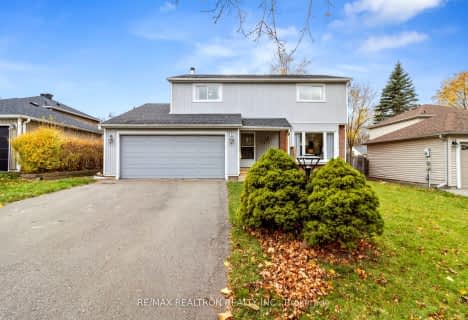Car-Dependent
- Almost all errands require a car.
Somewhat Bikeable
- Almost all errands require a car.

Queensville Public School
Elementary: PublicÉÉC Jean-Béliveau
Elementary: CatholicGood Shepherd Catholic Elementary School
Elementary: CatholicHolland Landing Public School
Elementary: PublicOur Lady of Good Counsel Catholic Elementary School
Elementary: CatholicSharon Public School
Elementary: PublicOur Lady of the Lake Catholic College High School
Secondary: CatholicDr John M Denison Secondary School
Secondary: PublicSacred Heart Catholic High School
Secondary: CatholicSir William Mulock Secondary School
Secondary: PublicHuron Heights Secondary School
Secondary: PublicNewmarket High School
Secondary: Public-
Valleyview Park
175 Walter English Dr (at Petal Av), East Gwillimbury ON 1.04km -
Anchor Park
East Gwillimbury ON 3.75km -
Wesley Brooks Memorial Conservation Area
Newmarket ON 8.38km
-
BMO Bank of Montreal
18233 Leslie St, Newmarket ON L3Y 7V1 4.29km -
TD Bank Financial Group
1155 Davis Dr, Newmarket ON L3Y 8R1 6.23km -
Scotiabank
198 Main St N, Newmarket ON L3Y 9B2 7.67km
- 2 bath
- 3 bed
- 1500 sqft
29 Plank Road, East Gwillimbury, Ontario • L9N 1B4 • Holland Landing
- 3 bath
- 3 bed
- 2000 sqft
26 Richard Boyd Drive East, East Gwillimbury, Ontario • L9N 0S6 • Holland Landing
- 2 bath
- 3 bed
- 1100 sqft
40 Grist Mill Road, East Gwillimbury, Ontario • L9N 1B5 • Holland Landing
- 4 bath
- 3 bed
- 1500 sqft
136 Countryman Road, East Gwillimbury, Ontario • L9N 0N8 • Sharon
- 2 bath
- 6 bed
- 2500 sqft
18922 Leslie Street, East Gwillimbury, Ontario • L0G 1V0 • Sharon
- 3 bath
- 4 bed
- 2000 sqft
32 Richard Boyd Drive, East Gwillimbury, Ontario • L9N 0S6 • Holland Landing
- 2 bath
- 3 bed
- 1500 sqft
14 Plank Road, East Gwillimbury, Ontario • L9N 1C1 • Holland Landing
- 3 bath
- 4 bed
- 2000 sqft
103 Carriage Shop Bend, East Gwillimbury, Ontario • N1T 0G6 • Queensville
