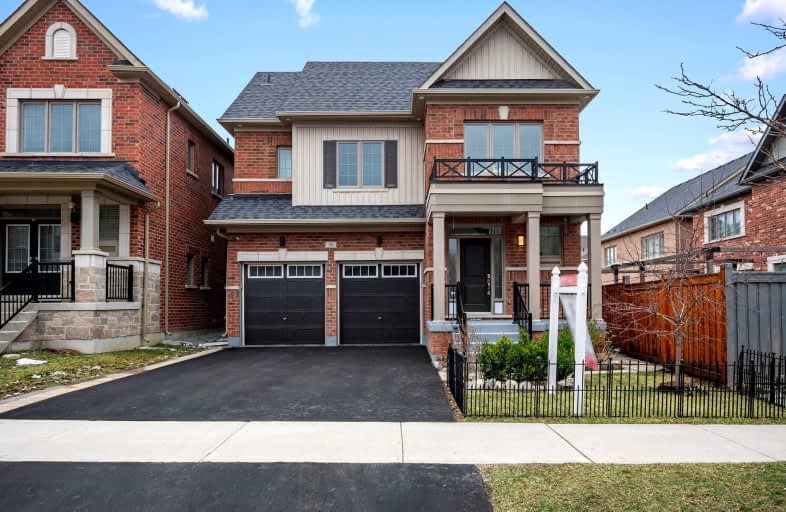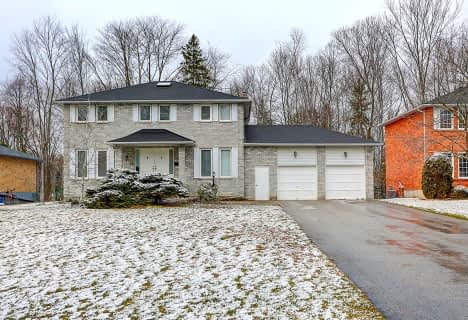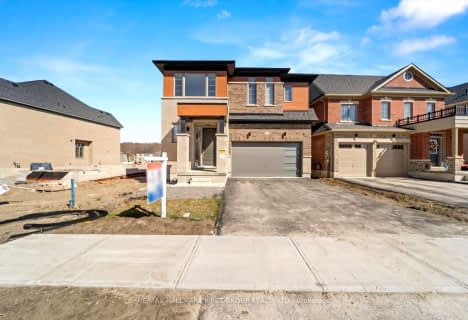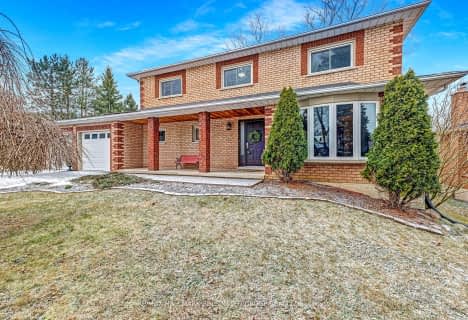Car-Dependent
- Almost all errands require a car.
Somewhat Bikeable
- Almost all errands require a car.

ÉÉC Jean-Béliveau
Elementary: CatholicGood Shepherd Catholic Elementary School
Elementary: CatholicHolland Landing Public School
Elementary: PublicPark Avenue Public School
Elementary: PublicPoplar Bank Public School
Elementary: PublicPhoebe Gilman Public School
Elementary: PublicBradford Campus
Secondary: PublicHoly Trinity High School
Secondary: CatholicDr John M Denison Secondary School
Secondary: PublicSacred Heart Catholic High School
Secondary: CatholicSir William Mulock Secondary School
Secondary: PublicHuron Heights Secondary School
Secondary: Public-
Rogers Reservoir Conservation Area
East Gwillimbury ON 3.21km -
Harvest Hills Park
Woodspring Ave (Harvest Hills), East Gwillimbury ON 3.33km -
Bonshaw Park
Bonshaw Ave (Red River Cres), Newmarket ON 3.88km
-
President's Choice Financial ATM
17600 Yonge St, Newmarket ON L3Y 4Z1 4.77km -
TD Bank Financial Group
1155 Davis Dr, Newmarket ON L3Y 8R1 6.79km -
RBC Royal Bank
1181 Davis Dr, Newmarket ON L3Y 8R1 6.86km
- — bath
- — bed
- — sqft
149 Park Avenue, East Gwillimbury, Ontario • L9N 1J1 • Holland Landing
- 5 bath
- 4 bed
- 2500 sqft
16 Richard Boyd Drive, East Gwillimbury, Ontario • L9N 0S6 • Holland Landing
- 4 bath
- 4 bed
- 2000 sqft
80 Tesla Crescent, East Gwillimbury, Ontario • L9N 0T3 • Holland Landing
- 4 bath
- 4 bed
- 2000 sqft
1 Frank Kelly Drive, East Gwillimbury, Ontario • L9N 0V2 • Holland Landing
- 4 bath
- 4 bed
23 John Smith Street, East Gwillimbury, Ontario • L9N 0S7 • Holland Landing
- 5 bath
- 4 bed
- 3500 sqft
9 Snap Dragon Trail, East Gwillimbury, Ontario • L9N 0S9 • Holland Landing
- 4 bath
- 4 bed
- 3000 sqft
249 Billings Crescent, Newmarket, Ontario • L3Y 7Y7 • Bristol-London
- 4 bath
- 4 bed
- 2500 sqft
20 Marlene Johnstone Drive, East Gwillimbury, Ontario • L9N 0W7 • Holland Landing
- 4 bath
- 4 bed
- 2500 sqft
198 Thompson Drive, East Gwillimbury, Ontario • L9M 1E2 • Holland Landing
- 4 bath
- 4 bed
- 3500 sqft
16 Prunella Crescent, East Gwillimbury, Ontario • L9N 0S7 • Holland Landing
- 4 bath
- 4 bed
- 3000 sqft
29 Charlotte Abby Drive, East Gwillimbury, Ontario • L9N 0T1 • Holland Landing
- 3 bath
- 4 bed
90 Samuel Lount Road, East Gwillimbury, Ontario • L0G 1H0 • Holland Landing






















