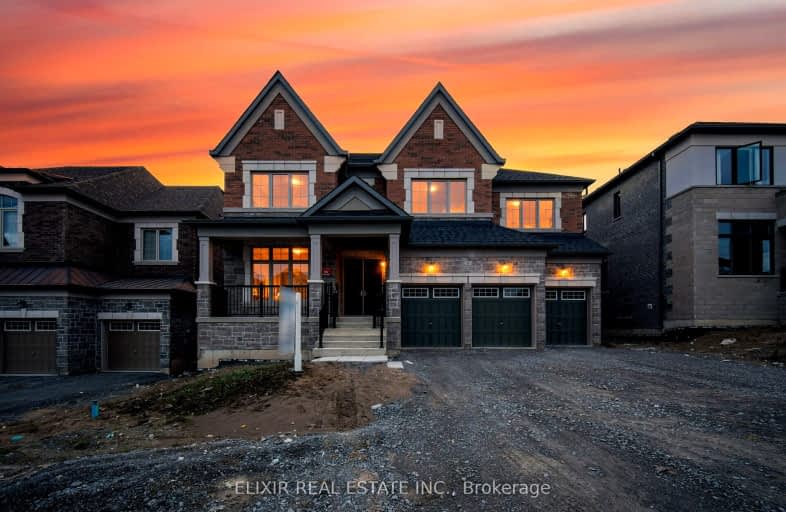Car-Dependent
- Almost all errands require a car.
Somewhat Bikeable
- Almost all errands require a car.

ÉÉC Jean-Béliveau
Elementary: CatholicGood Shepherd Catholic Elementary School
Elementary: CatholicHolland Landing Public School
Elementary: PublicDenne Public School
Elementary: PublicPark Avenue Public School
Elementary: PublicCanadian Martyrs Catholic Elementary School
Elementary: CatholicBradford Campus
Secondary: PublicDr John M Denison Secondary School
Secondary: PublicSacred Heart Catholic High School
Secondary: CatholicSir William Mulock Secondary School
Secondary: PublicHuron Heights Secondary School
Secondary: PublicNewmarket High School
Secondary: Public-
Valleyview Park
175 Walter English Dr (at Petal Av), East Gwillimbury ON 3.32km -
Bonshaw Park
Bonshaw Ave (Red River Cres), Newmarket ON 4.36km -
Play Park
Upper Canada Mall, Ontario 5.05km
-
TD Bank Financial Group
17600 Yonge St, Newmarket ON L3Y 4Z1 5.13km -
Banque Nationale du Canada
72 Davis Dr, Newmarket ON L3Y 2M7 5.22km -
RBC Royal Bank
1181 Davis Dr, Newmarket ON L3Y 8R1 5.63km
- 6 bath
- 5 bed
- 3500 sqft
41 Prunella Crescent, East Gwillimbury, Ontario • L9N 1G1 • Holland Landing
- 4 bath
- 5 bed
- 3500 sqft
188 Silk Twist Drive, East Gwillimbury, Ontario • L9N 0V6 • Holland Landing
- 6 bath
- 5 bed
- 5000 sqft
23 John Weddell Avenue, East Gwillimbury, Ontario • L9N 0P4 • Sharon
- 5 bath
- 5 bed
- 3500 sqft
1008 Mount Albert Road, East Gwillimbury, Ontario • L0G 1V0 • Sharon














