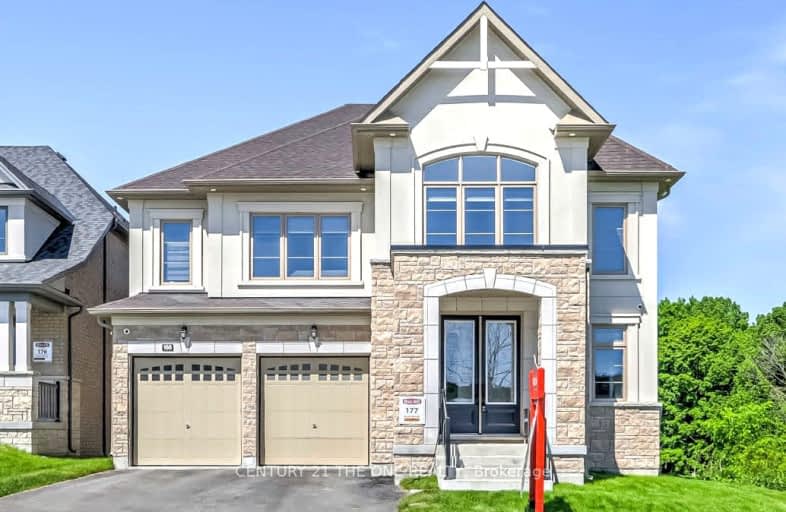Car-Dependent
- Almost all errands require a car.
Somewhat Bikeable
- Most errands require a car.

ÉÉC Jean-Béliveau
Elementary: CatholicGood Shepherd Catholic Elementary School
Elementary: CatholicHolland Landing Public School
Elementary: PublicDenne Public School
Elementary: PublicPark Avenue Public School
Elementary: PublicPhoebe Gilman Public School
Elementary: PublicBradford Campus
Secondary: PublicDr John M Denison Secondary School
Secondary: PublicSacred Heart Catholic High School
Secondary: CatholicSir William Mulock Secondary School
Secondary: PublicHuron Heights Secondary School
Secondary: PublicNewmarket High School
Secondary: Public-
Rogers Reservoir Conservation Area
East Gwillimbury ON 2.06km -
Valleyview Park
175 Walter English Dr (at Petal Av), East Gwillimbury ON 3.16km -
Bonshaw Park
Bonshaw Ave (Red River Cres), Newmarket ON 4.61km
-
CIBC
18269 Yonge St (Green Lane), East Gwillimbury ON L9N 0A2 3.42km -
Banque Nationale du Canada
72 Davis Dr, Newmarket ON L3Y 2M7 5.49km -
RBC Royal Bank
1181 Davis Dr, Newmarket ON L3Y 8R1 5.9km
- 6 bath
- 5 bed
- 3500 sqft
41 Prunella Crescent, East Gwillimbury, Ontario • L9N 1G1 • Holland Landing
- 6 bath
- 6 bed
- 3500 sqft
115 Silk Twist Drive, East Gwillimbury, Ontario • L9N 0W1 • Holland Landing
- — bath
- — bed
- — sqft
18 Marlene Johnston Drive, East Gwillimbury, Ontario • L9N 0W7 • Holland Landing
- 6 bath
- 5 bed
- 5000 sqft
23 John Weddell Avenue, East Gwillimbury, Ontario • L9N 0P4 • Sharon
- 5 bath
- 5 bed
- 3500 sqft
86 Briarfield Avenue, East Gwillimbury, Ontario • L9N 0P4 • Sharon
- 5 bath
- 5 bed
- 3500 sqft
130 Frank Kelly Drive, East Gwillimbury, Ontario • L9N 0V1 • Holland Landing
- 6 bath
- 5 bed
- 3500 sqft
6 fair winds Lane, East Gwillimbury, Ontario • L9N 0E5 • Holland Landing
- 5 bath
- 5 bed
- 3500 sqft
1008 Mount Albert Road, East Gwillimbury, Ontario • L0G 1V0 • Sharon
- 4 bath
- 5 bed
- 3500 sqft
45 Kenneth Ross Bend North, East Gwillimbury, Ontario • L9N 0T7 • Sharon





















