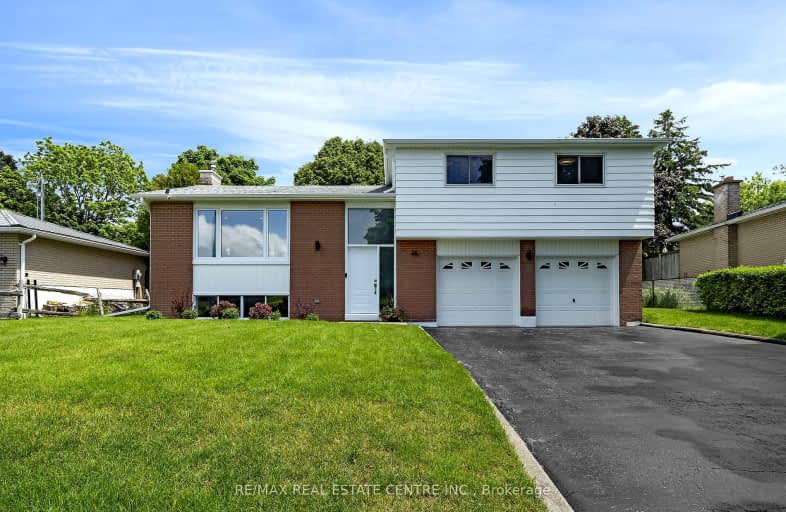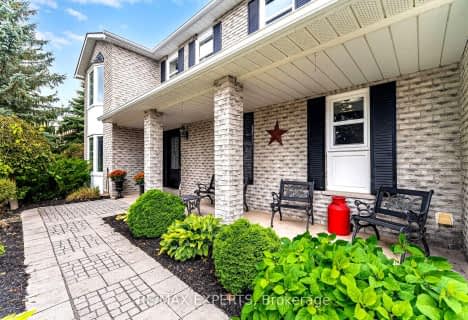Car-Dependent
- Most errands require a car.
47
/100
Somewhat Bikeable
- Most errands require a car.
42
/100

Alton Public School
Elementary: Public
9.13 km
Ross R MacKay Public School
Elementary: Public
5.91 km
Belfountain Public School
Elementary: Public
4.01 km
St John Brebeuf Catholic School
Elementary: Catholic
6.47 km
Erin Public School
Elementary: Public
0.22 km
Brisbane Public School
Elementary: Public
3.21 km
Dufferin Centre for Continuing Education
Secondary: Public
16.69 km
Acton District High School
Secondary: Public
14.93 km
Erin District High School
Secondary: Public
0.45 km
Westside Secondary School
Secondary: Public
15.29 km
Orangeville District Secondary School
Secondary: Public
16.73 km
Georgetown District High School
Secondary: Public
18.04 km
-
Elora Cataract Trail Hidden Park
Erin ON 1.25km -
Caledon Village Fairgrounds
Caledon Village ON 10.92km -
Silver Creek Conservation Area
13500 Fallbrook Trail, Halton Hills ON 12.04km
-
TD Bank Financial Group
Riddell Rd, Orangeville ON 14.78km -
CIBC
352 Queen St E, Acton ON L7J 1R2 15.72km -
RBC Royal Bank
489 Broadway, Orangeville ON L9W 0A4 16.13km




