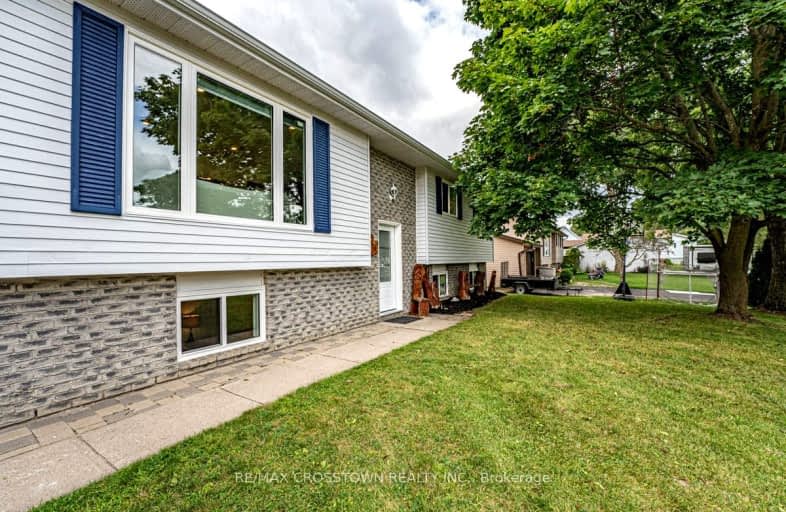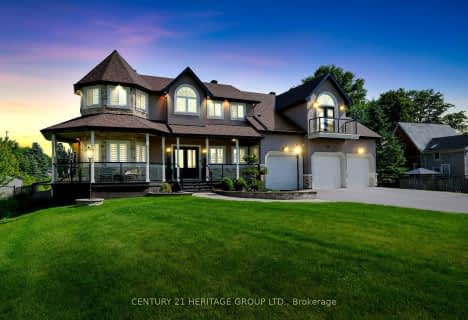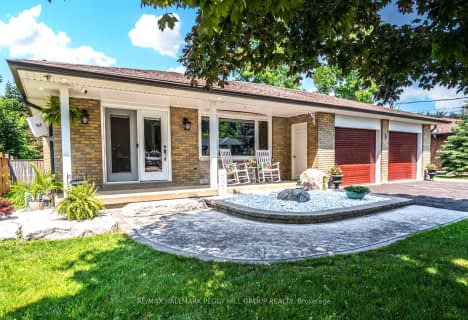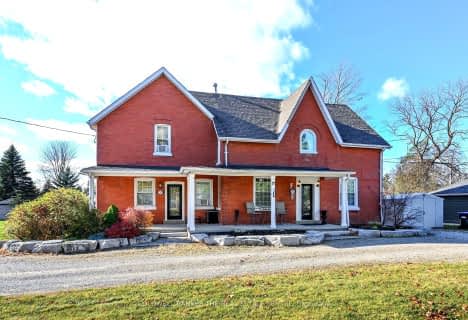
Car-Dependent
- Most errands require a car.
Somewhat Bikeable
- Most errands require a car.

École élémentaire Roméo Dallaire
Elementary: PublicSt Nicholas School
Elementary: CatholicSt Bernadette Elementary School
Elementary: CatholicTrillium Woods Elementary Public School
Elementary: PublicW C Little Elementary School
Elementary: PublicHolly Meadows Elementary School
Elementary: PublicÉcole secondaire Roméo Dallaire
Secondary: PublicSimcoe Alternative Secondary School
Secondary: PublicSt Peter's Secondary School
Secondary: CatholicSt Joan of Arc High School
Secondary: CatholicBear Creek Secondary School
Secondary: PublicInnisdale Secondary School
Secondary: Public-
Redfern Park
Ontario 6.41km -
Kaleidoscoppe Indoor Playground
11 King St (Veterans Drive), Barrie ON L4N 6B5 6.51km -
Smart Moves Play Place
565 Bryne Dr, Barrie ON L4N 9Y3 6.74km
-
BMO Bank of Montreal
2098 Commerce Park Dr, Innisfil ON L9S 4A3 3.97km -
Scotiabank
72 Commerce Park Dr, Barrie ON L4N 8W8 6.69km -
BMO Bank of Montreal
44 Mapleview Dr W, Barrie ON L4N 6L4 7.42km












