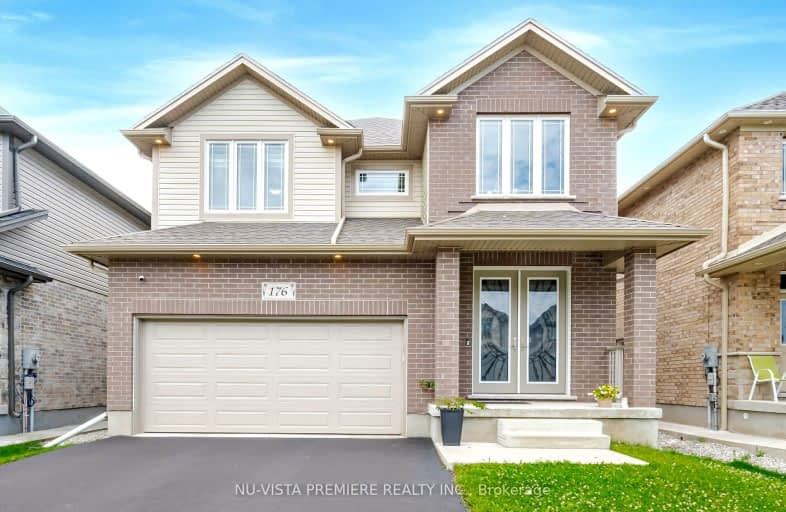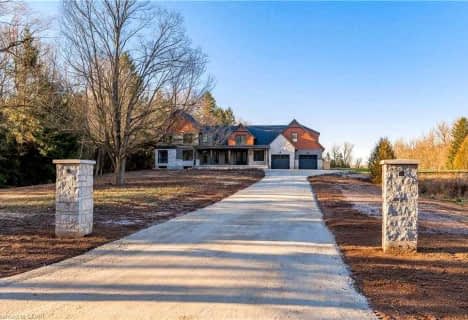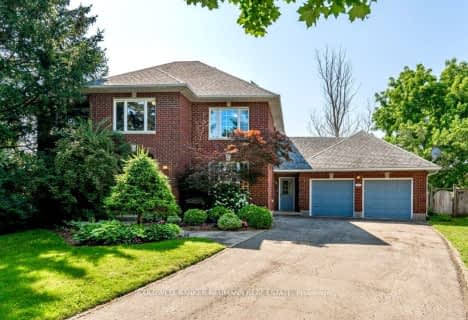Somewhat Walkable
- Most errands can be accomplished on foot.
Some Transit
- Most errands require a car.
Bikeable
- Some errands can be accomplished on bike.

St Paul Catholic School
Elementary: CatholicEcole Arbour Vista Public School
Elementary: PublicRickson Ridge Public School
Elementary: PublicSir Isaac Brock Public School
Elementary: PublicSt Ignatius of Loyola Catholic School
Elementary: CatholicWestminster Woods Public School
Elementary: PublicDay School -Wellington Centre For ContEd
Secondary: PublicSt John Bosco Catholic School
Secondary: CatholicCollege Heights Secondary School
Secondary: PublicBishop Macdonell Catholic Secondary School
Secondary: CatholicSt James Catholic School
Secondary: CatholicCentennial Collegiate and Vocational Institute
Secondary: Public-
Hanlon Creek Park
505 Kortright Rd W, Guelph ON 3.64km -
Oak Street Park
35 Oak St, Guelph ON N1G 2M9 3.81km -
Woodland Glen Park
30 Woodland Glen Dr, Guelph ON 5.14km
-
Scotiabank
1880 Eglinton Ave E, Guelph ON N1L 0A6 0.8km -
Global Currency Svc
1027 Gordon St, Guelph ON N1G 4X1 3.13km -
President's Choice Financial ATM
435 Stone Rd W, Guelph ON N1G 2X6 4.83km










