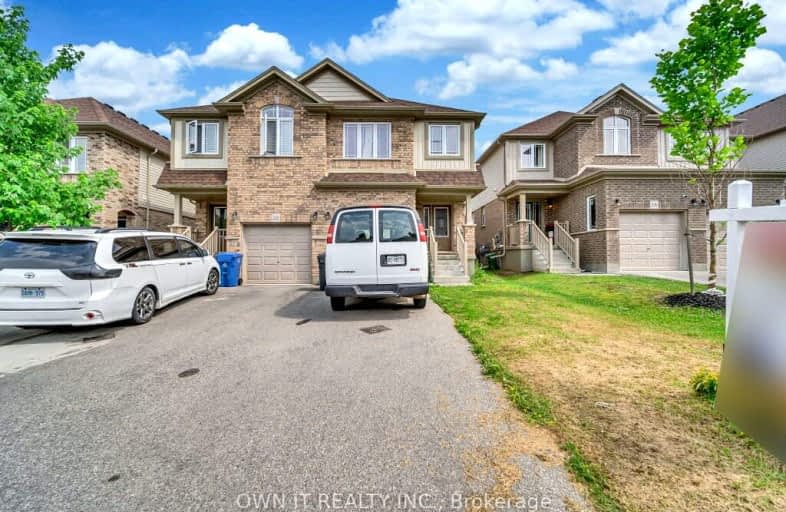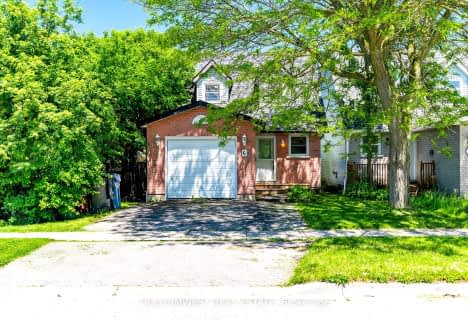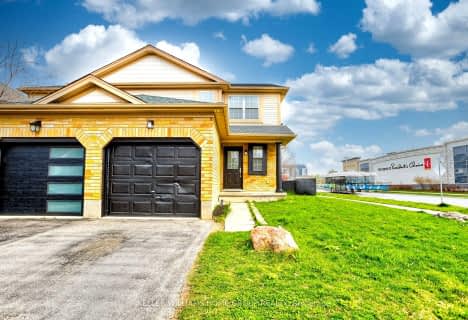Car-Dependent
- Almost all errands require a car.
Some Transit
- Most errands require a car.
Somewhat Bikeable
- Most errands require a car.

St Paul Catholic School
Elementary: CatholicSt Michael Catholic School
Elementary: CatholicEcole Arbour Vista Public School
Elementary: PublicRickson Ridge Public School
Elementary: PublicSir Isaac Brock Public School
Elementary: PublicSt Ignatius of Loyola Catholic School
Elementary: CatholicDay School -Wellington Centre For ContEd
Secondary: PublicSt John Bosco Catholic School
Secondary: CatholicCollege Heights Secondary School
Secondary: PublicBishop Macdonell Catholic Secondary School
Secondary: CatholicSt James Catholic School
Secondary: CatholicCentennial Collegiate and Vocational Institute
Secondary: Public-
Holland Crescent Park
23 Holland Cres, Guelph ON 1.54km -
Orin Reid Park
Ontario 2.54km -
Rainbow Play Centre
435 Stone Rd W, Guelph ON N1G 2X6 3.23km
-
Global Currency Svc
1027 Gordon St, Guelph ON N1G 4X1 1.23km -
RBC Royal Bank
50 Stone Rd E, Guelph ON N1G 2W1 2.05km -
President's Choice Financial ATM
160 Kortright Rd W, Guelph ON N1G 4W2 2.18km






















