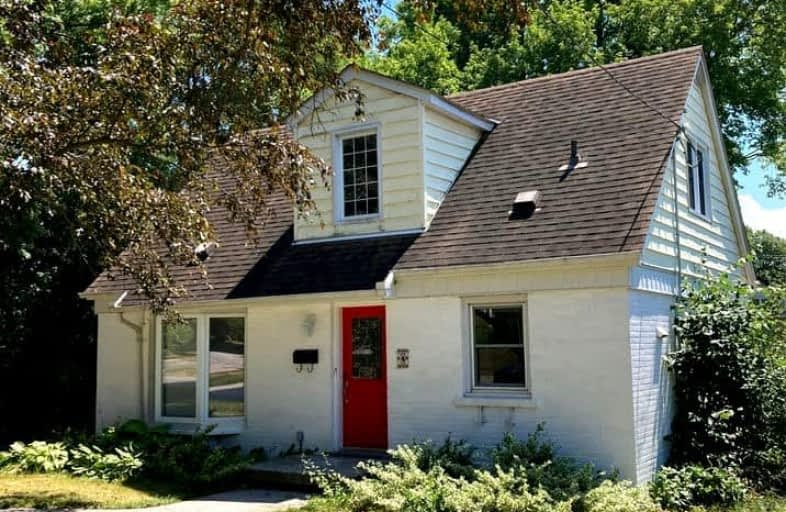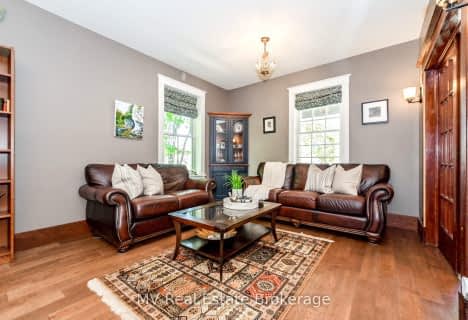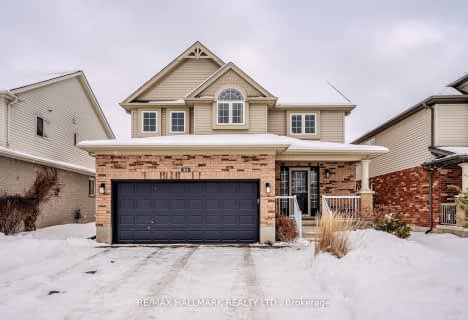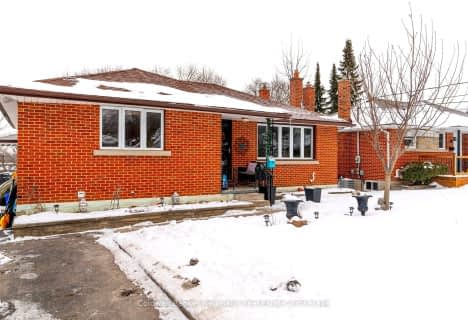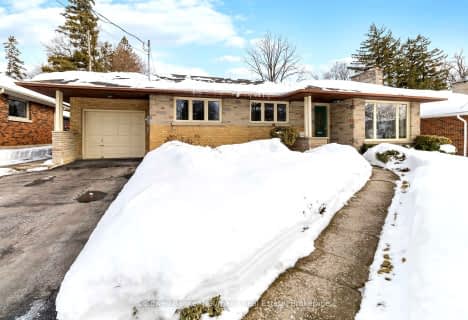Very Walkable
- Most errands can be accomplished on foot.
Some Transit
- Most errands require a car.
Bikeable
- Some errands can be accomplished on bike.

Holy Rosary Catholic School
Elementary: CatholicOttawa Crescent Public School
Elementary: PublicJohn Galt Public School
Elementary: PublicEdward Johnson Public School
Elementary: PublicEcole King George Public School
Elementary: PublicSt John Catholic School
Elementary: CatholicSt John Bosco Catholic School
Secondary: CatholicOur Lady of Lourdes Catholic School
Secondary: CatholicSt James Catholic School
Secondary: CatholicGuelph Collegiate and Vocational Institute
Secondary: PublicCentennial Collegiate and Vocational Institute
Secondary: PublicJohn F Ross Collegiate and Vocational Institute
Secondary: Public-
John F Ross Playground
Stephenson Rd (Eramosa Road), Guelph ON 0.1km -
Woolford Park
1.17km -
St. George's Park
Guelph ON 1.24km
-
TD Canada Trust Branch and ATM
350 Eramosa Rd, Guelph ON N1E 2M9 0.3km -
President's Choice Financial ATM
297 Eramosa Rd, Guelph ON N1E 2M7 0.44km -
CIBC
25 Victoria Rd N, Guelph ON N1E 5G6 1.37km
