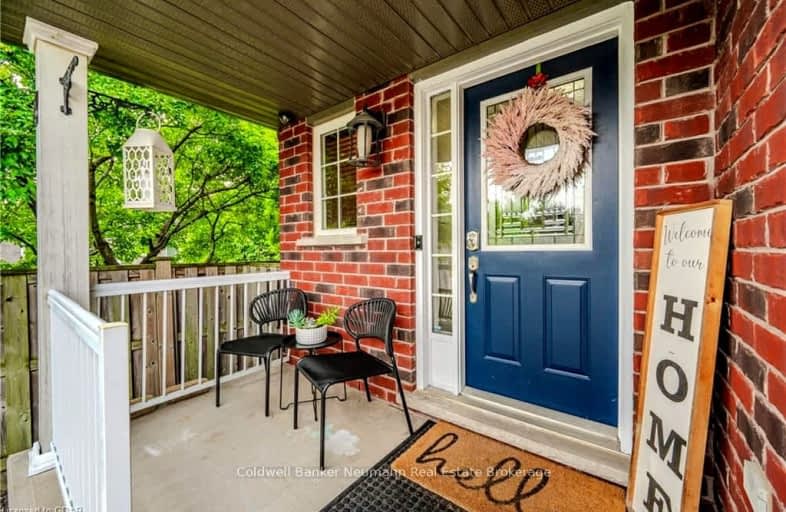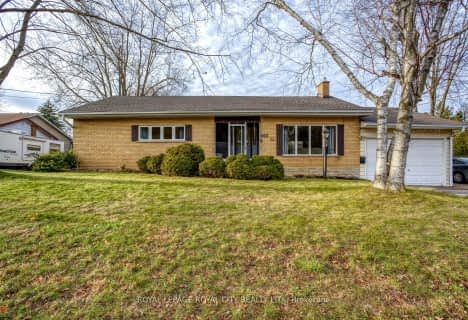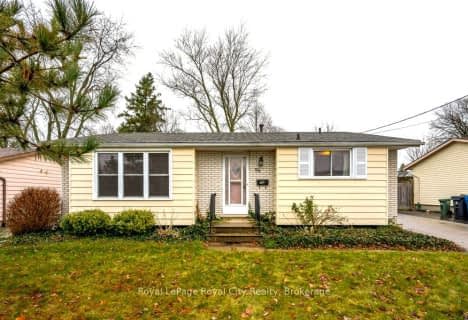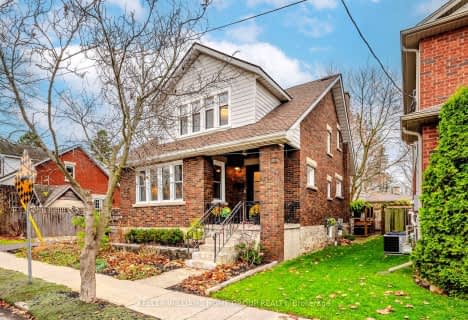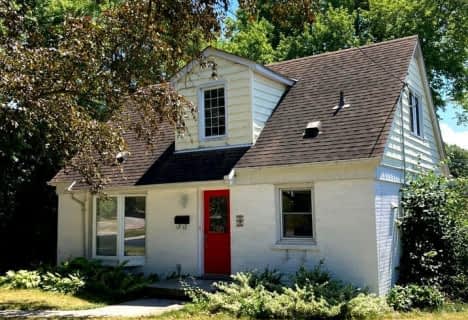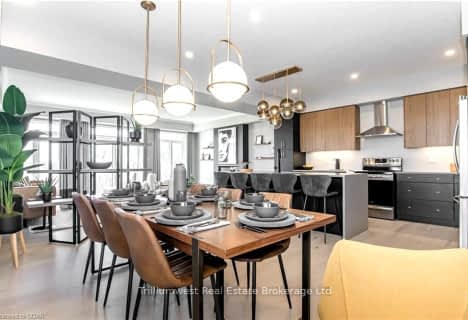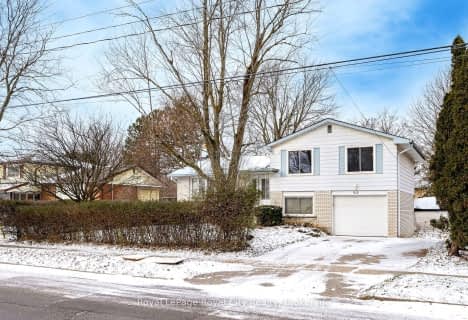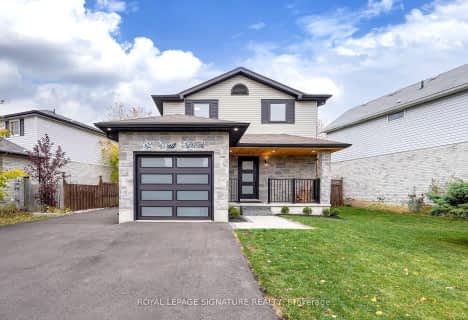Car-Dependent
- Most errands require a car.
Some Transit
- Most errands require a car.
Bikeable
- Some errands can be accomplished on bike.

École élémentaire L'Odyssée
Elementary: PublicBrant Avenue Public School
Elementary: PublicHoly Rosary Catholic School
Elementary: CatholicSt Patrick Catholic School
Elementary: CatholicEdward Johnson Public School
Elementary: PublicWaverley Drive Public School
Elementary: PublicSt John Bosco Catholic School
Secondary: CatholicOur Lady of Lourdes Catholic School
Secondary: CatholicSt James Catholic School
Secondary: CatholicGuelph Collegiate and Vocational Institute
Secondary: PublicCentennial Collegiate and Vocational Institute
Secondary: PublicJohn F Ross Collegiate and Vocational Institute
Secondary: Public-
Ferndale Park
31 Ferndale Ave, Guelph ON 0.58km -
Brant Park
Guelph ON 0.78km -
Eastview Community Park
Guelph ON 2.27km
-
CIBC
9 Woodlawn Rd W, Guelph ON N1H 1G8 2.37km -
TD Bank Financial Group
350 Eramosa Rd (Stevenson), Guelph ON N1E 2M9 2.45km -
BMO Bank of Montreal
43 Woodlawn Rd W, Guelph ON N1H 1G8 2.59km
- 3 bath
- 3 bed
- 1100 sqft
19 Promenade Road, Guelph/Eramosa, Ontario • N1E 5Y6 • Rural Guelph/Eramosa
