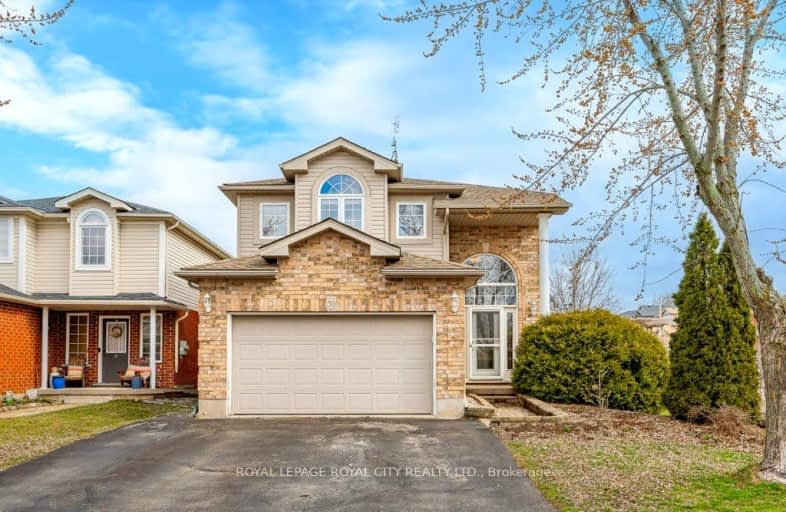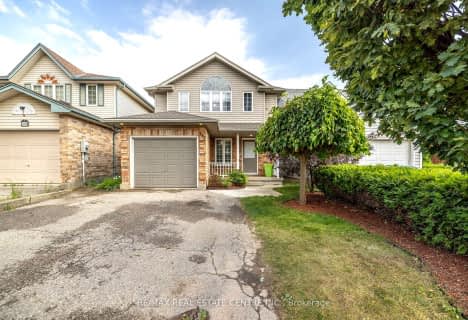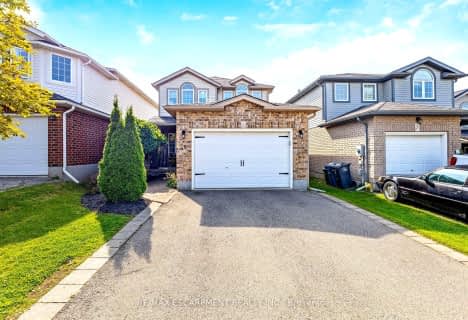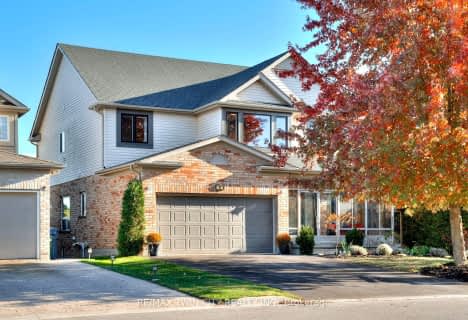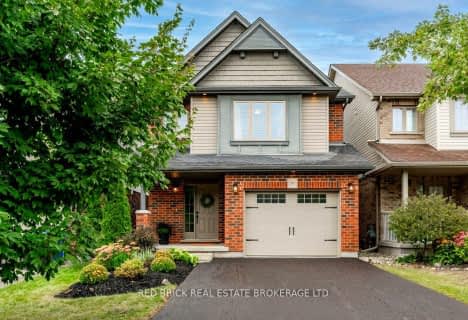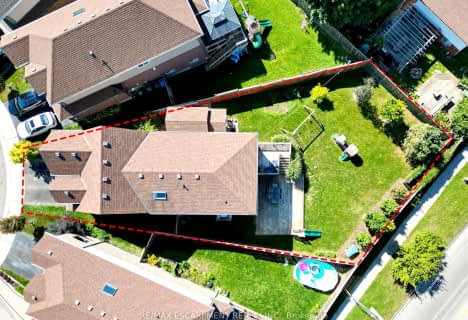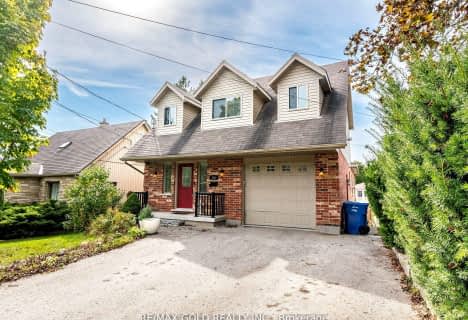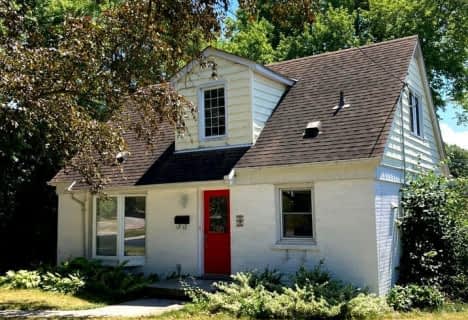Somewhat Walkable
- Some errands can be accomplished on foot.
Some Transit
- Most errands require a car.
Somewhat Bikeable
- Most errands require a car.

Sacred HeartCatholic School
Elementary: CatholicOttawa Crescent Public School
Elementary: PublicWilliam C. Winegard Public School
Elementary: PublicSt John Catholic School
Elementary: CatholicKen Danby Public School
Elementary: PublicHoly Trinity Catholic School
Elementary: CatholicSt John Bosco Catholic School
Secondary: CatholicOur Lady of Lourdes Catholic School
Secondary: CatholicSt James Catholic School
Secondary: CatholicGuelph Collegiate and Vocational Institute
Secondary: PublicCentennial Collegiate and Vocational Institute
Secondary: PublicJohn F Ross Collegiate and Vocational Institute
Secondary: Public-
Grange Road Park
Guelph ON 0.34km -
O’Connor Lane Park
Guelph ON 0.38km -
Exhibition Park
81 London Rd W, Guelph ON N1H 2B8 4.31km
-
TD Bank Financial Group
350 Eramosa Rd (Stevenson), Guelph ON N1E 2M9 2.85km -
BMO Bank of Montreal
78 Wyndham St N, Guelph ON N1H 6L8 3.83km -
TD Canada Trust Branch and ATM
666 Woolwich St, Guelph ON N1H 7G5 4.45km
