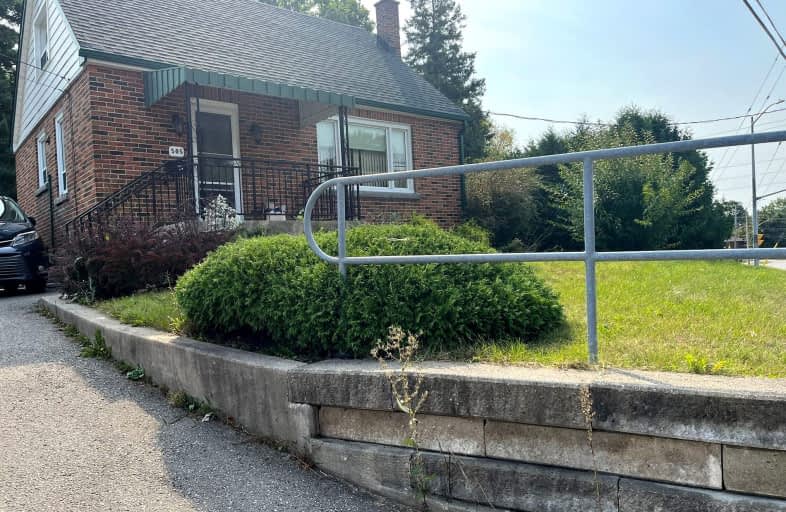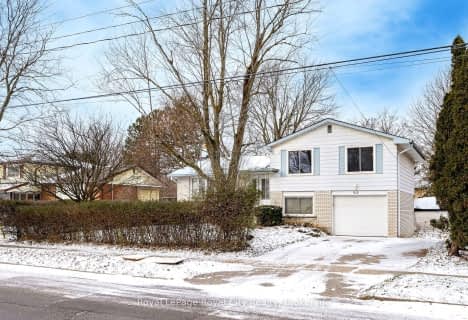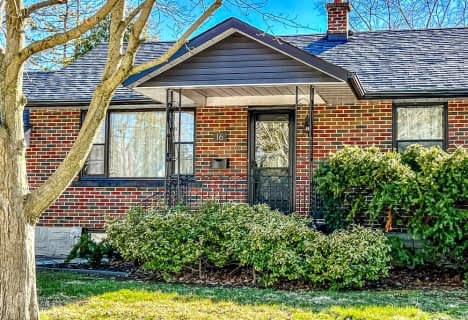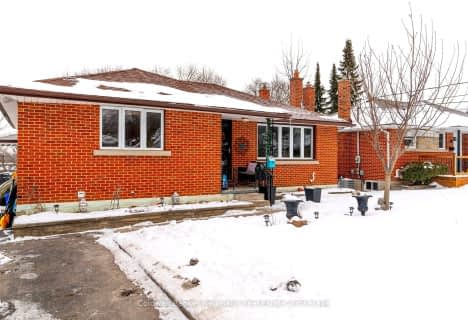Somewhat Walkable
- Some errands can be accomplished on foot.
Some Transit
- Most errands require a car.
Bikeable
- Some errands can be accomplished on bike.

Brant Avenue Public School
Elementary: PublicHoly Rosary Catholic School
Elementary: CatholicOttawa Crescent Public School
Elementary: PublicSt Patrick Catholic School
Elementary: CatholicEdward Johnson Public School
Elementary: PublicWaverley Drive Public School
Elementary: PublicSt John Bosco Catholic School
Secondary: CatholicOur Lady of Lourdes Catholic School
Secondary: CatholicSt James Catholic School
Secondary: CatholicGuelph Collegiate and Vocational Institute
Secondary: PublicCentennial Collegiate and Vocational Institute
Secondary: PublicJohn F Ross Collegiate and Vocational Institute
Secondary: Public-
Ferndale Park
31 Ferndale Ave, Guelph ON 0.77km -
Waverly Park
Guelph ON 0.86km -
Riverside Park
Riverview Dr, Guelph ON 1.75km
-
Scotia bank
368 Speedvale Ave E, Guelph ON 0.71km -
Scotiabank
338 Speedvale Ave E (Speedvale & Stevenson), Guelph ON N1E 1N5 0.76km -
HODL Bitcoin ATM - Anytime Convenience
484 Woodlawn Rd E, Guelph ON N1E 1B9 1.07km
- 2 bath
- 3 bed
- 1100 sqft
22 Promenade Road North, Guelph/Eramosa, Ontario • N1E 5Y7 • Rural Guelph/Eramosa






















