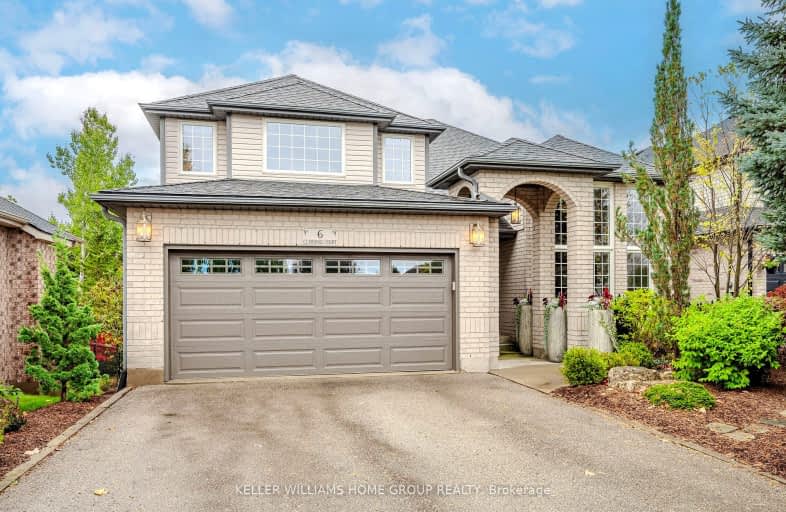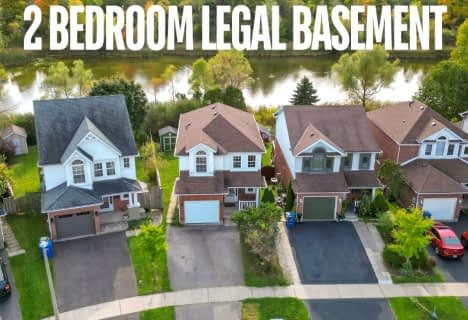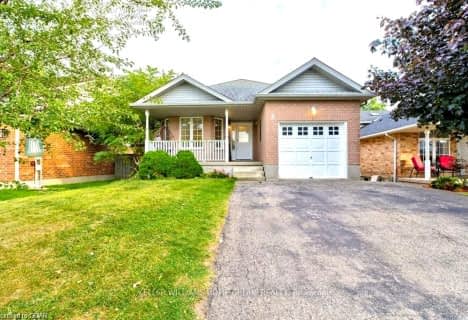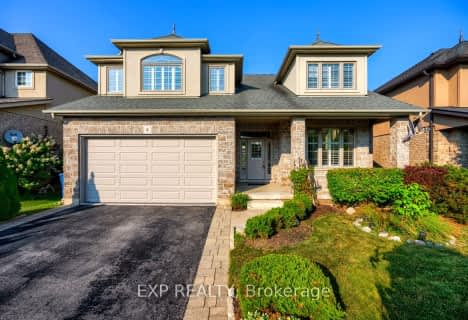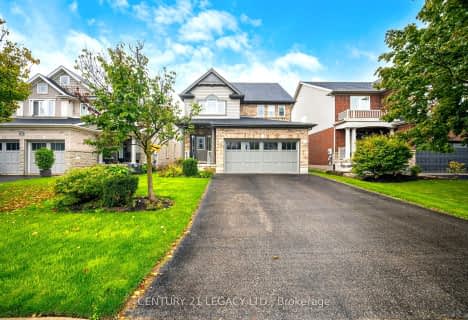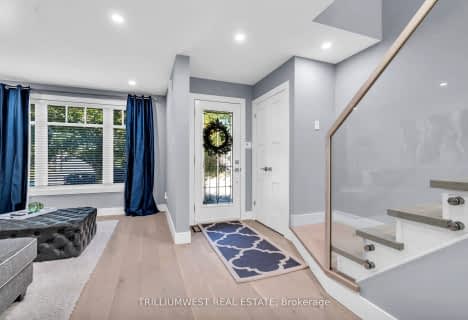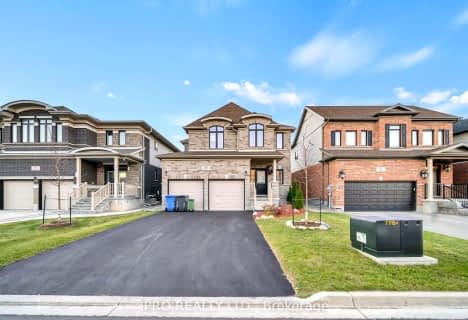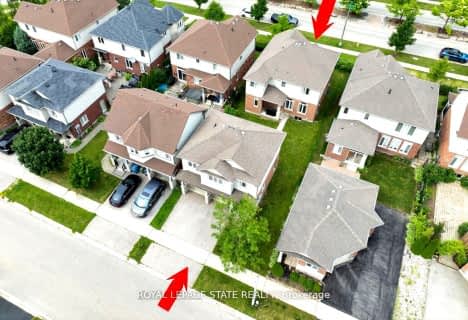Somewhat Walkable
- Some errands can be accomplished on foot.
Some Transit
- Most errands require a car.
Somewhat Bikeable
- Most errands require a car.

St Paul Catholic School
Elementary: CatholicEcole Arbour Vista Public School
Elementary: PublicRickson Ridge Public School
Elementary: PublicSir Isaac Brock Public School
Elementary: PublicSt Ignatius of Loyola Catholic School
Elementary: CatholicWestminster Woods Public School
Elementary: PublicDay School -Wellington Centre For ContEd
Secondary: PublicSt John Bosco Catholic School
Secondary: CatholicCollege Heights Secondary School
Secondary: PublicBishop Macdonell Catholic Secondary School
Secondary: CatholicSt James Catholic School
Secondary: CatholicCentennial Collegiate and Vocational Institute
Secondary: Public-
Lewis Farm Park
0.95km -
Oak Street Park
35 Oak St, Guelph ON N1G 2M9 2.65km -
Hanlon Creek Park
505 Kortright Rd W, Guelph ON 3.08km
-
TD Waterhouse
806 Gordon St, Guelph ON N1G 1Y7 2.67km -
CIBC
50 Stone Rd E, Guelph ON N1G 2W1 3.44km -
Scotiabank
83 Wyndham St N (Douglas St), Guelph ON N1H 4E9 5.96km
- 2 bath
- 3 bed
- 1500 sqft
1825 Victoria Road South, Guelph, Ontario • N1L 1N8 • Guelph South
