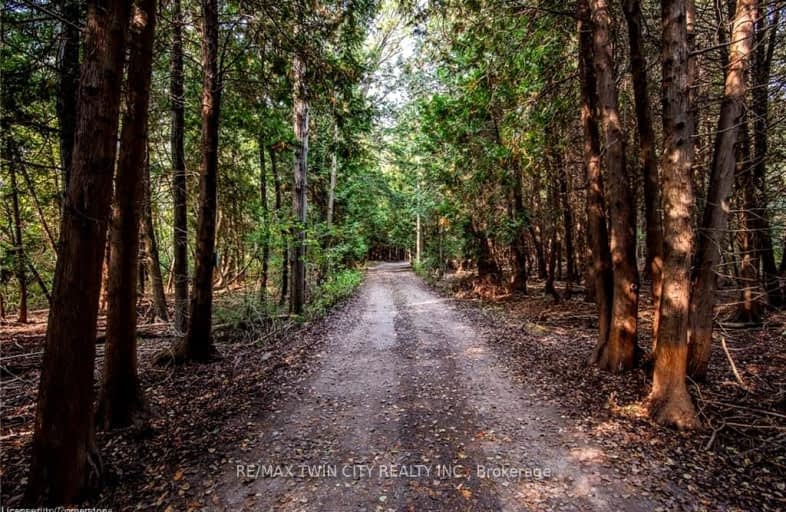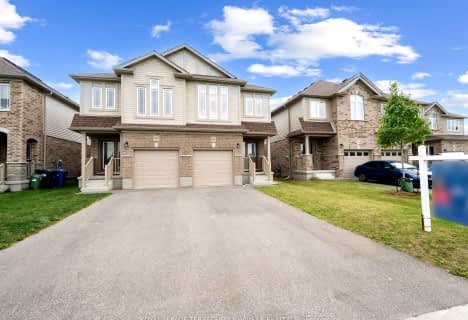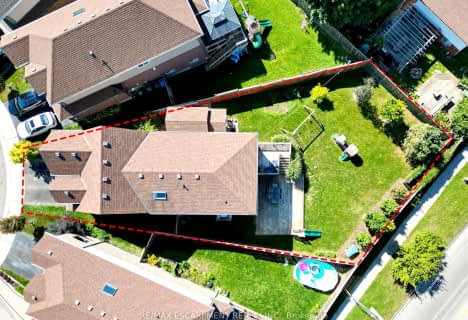Car-Dependent
- Almost all errands require a car.
Some Transit
- Most errands require a car.
Bikeable
- Some errands can be accomplished on bike.

St Michael Catholic School
Elementary: CatholicWilliam C. Winegard Public School
Elementary: PublicEcole Arbour Vista Public School
Elementary: PublicRickson Ridge Public School
Elementary: PublicSir Isaac Brock Public School
Elementary: PublicSt Ignatius of Loyola Catholic School
Elementary: CatholicDay School -Wellington Centre For ContEd
Secondary: PublicSt John Bosco Catholic School
Secondary: CatholicBishop Macdonell Catholic Secondary School
Secondary: CatholicSt James Catholic School
Secondary: CatholicCentennial Collegiate and Vocational Institute
Secondary: PublicJohn F Ross Collegiate and Vocational Institute
Secondary: Public-
Oak Street Park
35 Oak St, Guelph ON N1G 2M9 2.93km -
Lee Street Park
Lee St (Kearney St.), Guelph ON 3.16km -
O’Connor Lane Park
Guelph ON 3.27km
-
TD Waterhouse
806 Gordon St, Guelph ON N1G 1Y7 2.52km -
CIBC
50 Stone Rd E, Guelph ON N1G 2W1 2.57km -
TD Canada Trust Branch and ATM
34 Wyndham St N, Guelph ON N1H 4E5 4km



















