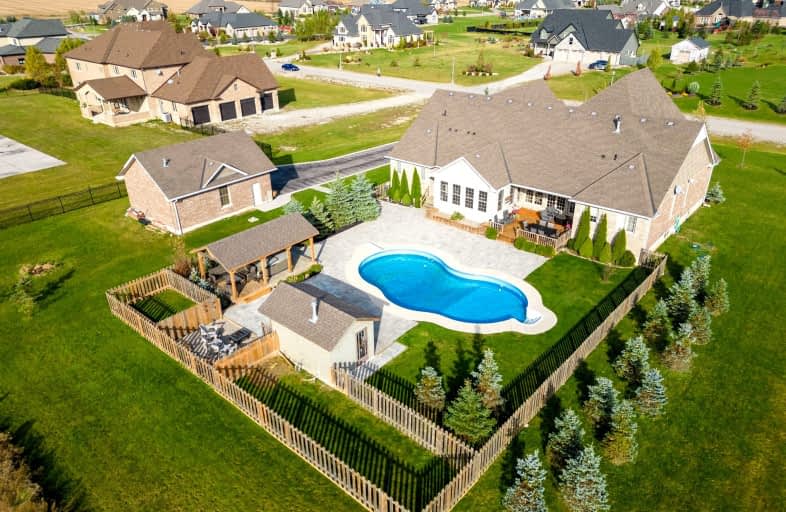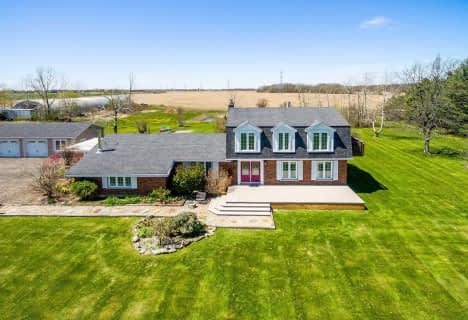
Car-Dependent
- Almost all errands require a car.
Somewhat Bikeable
- Most errands require a car.

St. Stephen's School
Elementary: CatholicSeneca Central Public School
Elementary: PublicÉcole élémentaire Michaëlle Jean Elementary School
Elementary: PublicJ L Mitchener Public School
Elementary: PublicSt. Matthew Catholic Elementary School
Elementary: CatholicBellmoore Public School
Elementary: PublicÉSAC Mère-Teresa
Secondary: CatholicCayuga Secondary School
Secondary: PublicMcKinnon Park Secondary School
Secondary: PublicSaltfleet High School
Secondary: PublicSt. Jean de Brebeuf Catholic Secondary School
Secondary: CatholicBishop Ryan Catholic Secondary School
Secondary: Catholic-
The Argyle St Grill
345 Argyle Street S, Caledonia, ON N3W 2L7 12.62km -
Bobbie's Bar & Grill
2965 Homestead Drive, Mount Hope, ON L0R 1W0 15.84km -
Turtle Jack's
143 Upper Centennial Parkway, Stoney Creek, ON L8E 1H8 16km
-
Tim Hortons
2651 Hwy #56, Binbrook, ON L0R 1C0 8.86km -
McDonald's
282 Argyle Street S, Caledonia, ON N3W 1K7 12.44km -
Collabria Cafe
282 Argyle Street S, Haldimand, ON N3W 1K7 12.5km
-
Anytime Fitness
270 Mud St W, Stoney Creek, ON L8J 3Z6 17.32km -
5 Star Fitness & Nutrition
1215 Stonechurch Road E, Hamilton, ON L8W 2C6 17.66km -
GoodLife Fitness
1070 Stone Church Road E, Hamilton, ON L8W 3K8 17.69km
-
Rymal Gage Pharmacy
153 - 905 Rymal Rd E, Hamilton, ON L8W 3M2 17.29km -
People's PharmaChoice
30 Rymal Road E, Unit 4, Hamilton, ON L9B 1T7 19.08km -
Hauser’s Pharmacy & Home Healthcare
1010 Upper Wentworth Street, Hamilton, ON L9A 4V9 20.06km
-
Domenics Pizza
3194 Hamilton Regional Road 56, Binbrook, ON L0R 1C0 8.25km -
Binbrook Pizza and Bar
102 2668 Binbrook Road, Binbrook, ON L0R 1C0 8.87km -
Silver Wok
2668 Binbrook Road, Unit 106, Hamilton, ON L0R 1C0 8.87km
-
Upper James Square
1508 Upper James Street, Hamilton, ON L9B 1K3 19.54km -
CF Lime Ridge
999 Upper Wentworth Street, Hamilton, ON L9A 4X5 19.96km -
Eastgate Square
75 Centennial Parkway N, Stoney Creek, ON L8E 2P2 21.37km
-
FreshCo
2525 Hamilton Regional Road 56, Hamilton, ON L0R 1C0 9.37km -
Food Basics
201 Argyle Street N, Unit 187, Caledonia, ON N3W 1K9 12.25km -
Fortino's Supermarkets
21 Upper Centennial Parkway S, Stoney Creek, ON L8J 3W2 15.16km
-
LCBO
1149 Barton Street E, Hamilton, ON L8H 2V2 23.42km -
Liquor Control Board of Ontario
233 Dundurn Street S, Hamilton, ON L8P 4K8 24.64km -
The Beer Store
396 Elizabeth St, Burlington, ON L7R 2L6 31.61km
-
Mike's Auto Parts
721 Mud Street E, Stoney Creek, ON L8J 3B8 17.09km -
Dave's Auto Service Serv Stn
611 Greenhill Avenue, Hamilton, ON L8K 5W9 18.84km -
Sams Auto
1699 Upper James Street, Hamilton, ON L9B 1K7 18.97km
-
Cineplex Cinemas Hamilton Mountain
795 Paramount Dr, Hamilton, ON L8J 0B4 16.78km -
Starlite Drive In Theatre
59 Green Mountain Road E, Stoney Creek, ON L8J 2W3 17.99km -
The Pearl Company
16 Steven Street, Hamilton, ON L8L 5N3 23.8km
-
Dunnville Public Library
317 Chestnut Street, Dunnville, ON N1A 2H4 21.82km -
Hamilton Public Library
100 Mohawk Road W, Hamilton, ON L9C 1W1 21.98km -
H.G. Thode Library
1280 Main Street W, Hamilton, ON L8S 26.14km
-
Juravinski Hospital
711 Concession Street, Hamilton, ON L8V 5C2 22.26km -
Juravinski Cancer Centre
699 Concession Street, Hamilton, ON L8V 5C2 22.34km -
St Peter's Hospital
88 Maplewood Avenue, Hamilton, ON L8M 1W9 22.71km
-
Binbrook Conservation Area
ON 6.97km -
York Park
Ontario 7.08km -
Binbrook Conservation Area
4110 Harrison Rd, Binbrook ON L0R 1C0 7.41km
- 5 bath
- 6 bed
- 2500 sqft
11 Alexander Boulevard, Haldimand, Ontario • N0A 1R0 • Haldimand













