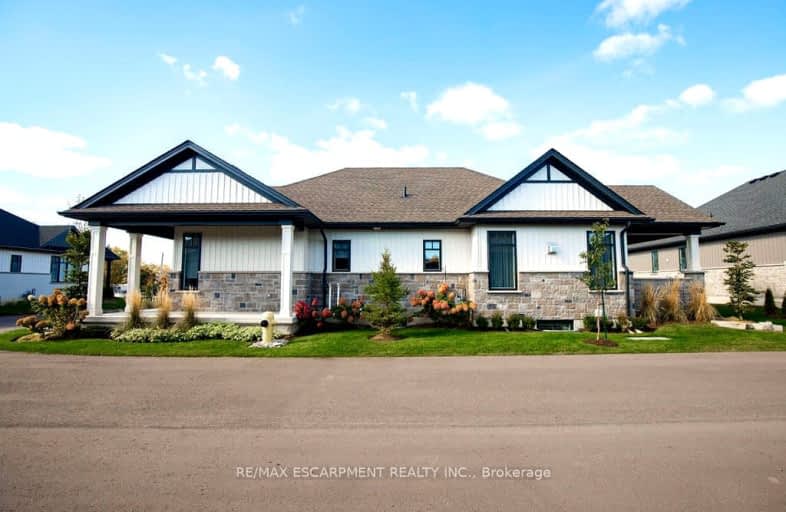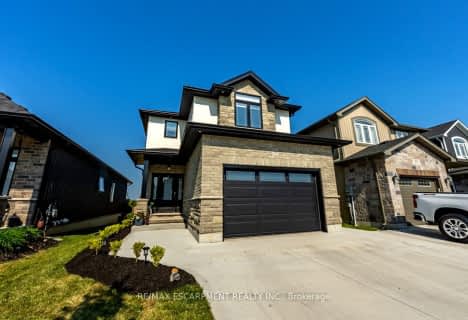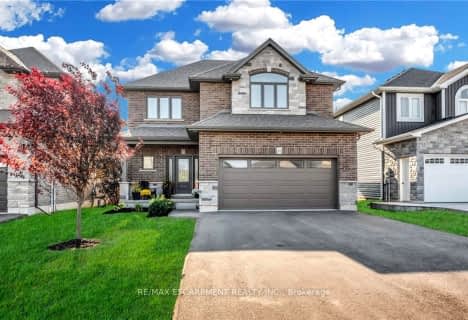Car-Dependent
- Most errands require a car.
Somewhat Bikeable
- Most errands require a car.

St. Mary's School
Elementary: CatholicSt. Cecilia's School
Elementary: CatholicWalpole North Elementary School
Elementary: PublicHagersville Elementary School
Elementary: PublicJarvis Public School
Elementary: PublicLakewood Elementary School
Elementary: PublicWaterford District High School
Secondary: PublicHagersville Secondary School
Secondary: PublicCayuga Secondary School
Secondary: PublicSimcoe Composite School
Secondary: PublicMcKinnon Park Secondary School
Secondary: PublicHoly Trinity Catholic High School
Secondary: Catholic-
Hagersville Park
Hagersville ON 9.18km -
Kinsmen Park
95 Hamilton Plank Rd (Donjon Blvd.), Port Dover ON N0A 1N7 13.04km -
Haldimand Conversation Area
Haldimand ON 13.22km
-
CIBC
12 Talbot St E, Jarvis ON N0A 1J0 0.62km -
RBC Royal Bank
30 Main St S, Hagersville ON N0A 1H0 9.23km -
CIBC
2 King St W, Hagersville ON N0A 1H0 9.4km
- 3 bath
- 2 bed
- 1100 sqft
140 Lafayette Street East, Haldimand, Ontario • N0A 1J0 • Haldimand

















