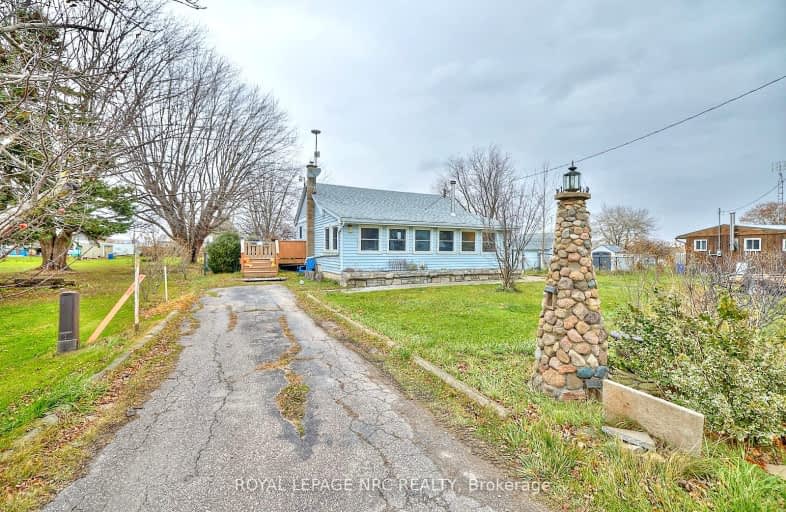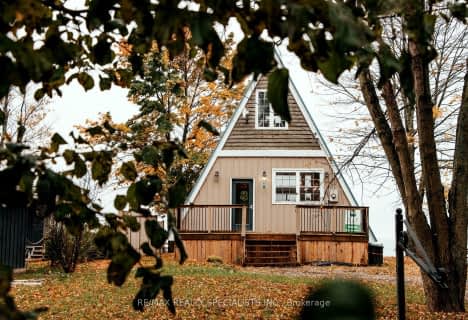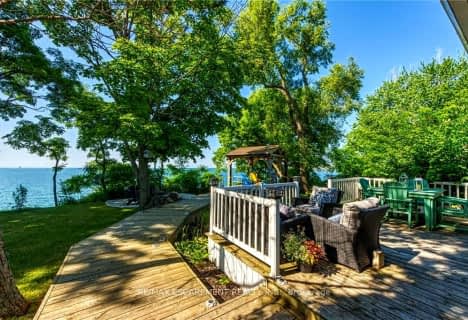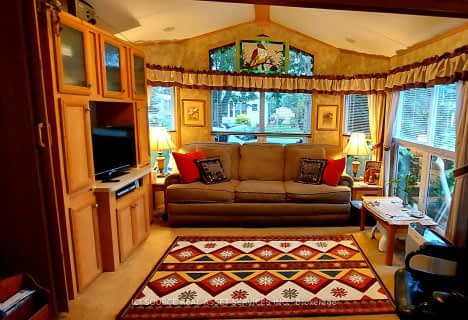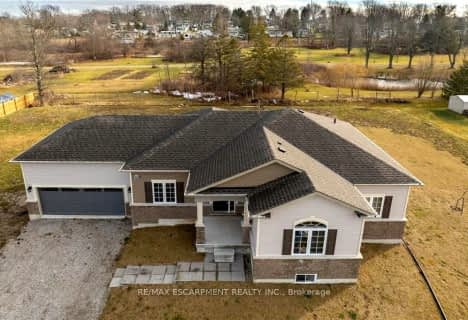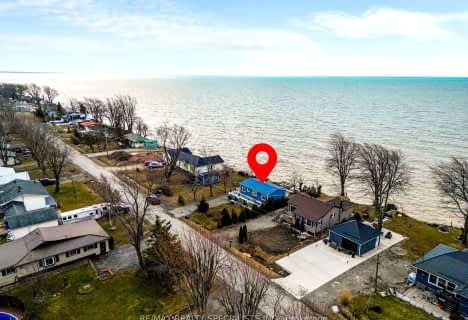Car-Dependent
- Almost all errands require a car.
Somewhat Bikeable
- Almost all errands require a car.

St Elizabeth Catholic Elementary School
Elementary: CatholicGrandview Central Public School
Elementary: PublicWinger Public School
Elementary: PublicSt. Michael's School
Elementary: CatholicFairview Avenue Public School
Elementary: PublicThompson Creek Elementary School
Elementary: PublicSouth Lincoln High School
Secondary: PublicDunnville Secondary School
Secondary: PublicPort Colborne High School
Secondary: PublicCentennial Secondary School
Secondary: PublicE L Crossley Secondary School
Secondary: PublicLakeshore Catholic High School
Secondary: Catholic-
Wingfield Park
Dunnville ON 11.43km -
Lions Park - Dunnville Fair
Dunnville ON 12.11km -
Centennial Park
98 Robinson Rd (Main St. W.), Dunnville ON N1A 2W1 12.64km
-
CIBC
1054 Broad St E, Dunnville ON N1A 2Z2 9.64km -
BMO Bank of Montreal
1012 Broad St E, Dunnville ON N1A 2Z2 9.84km -
Localcoin Bitcoin ATM - Avondale Food Stores
211 Niagara St, Dunnville ON N1A 2A9 10.26km
