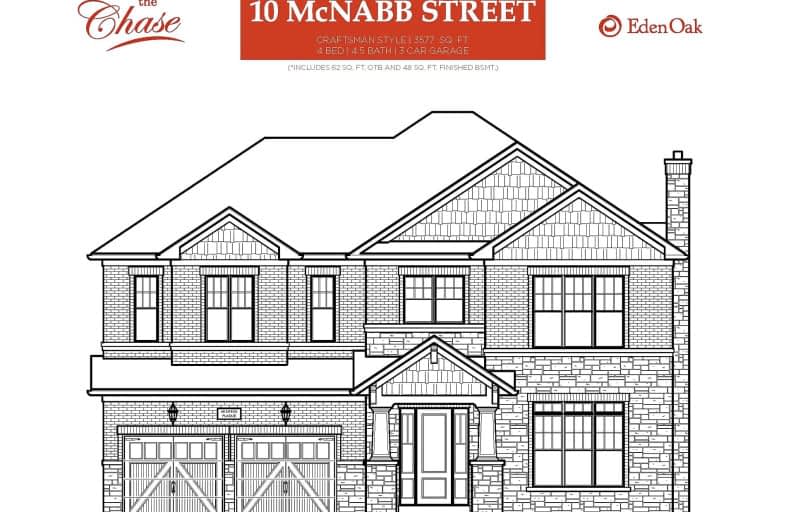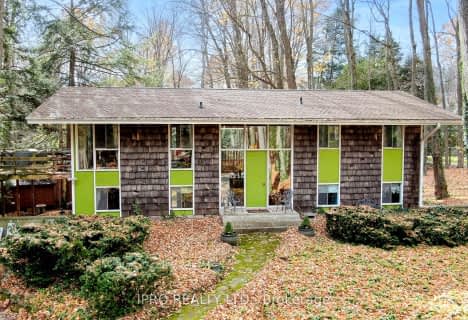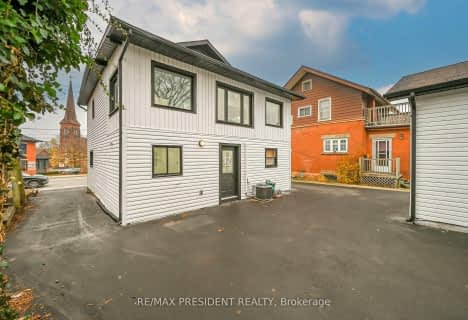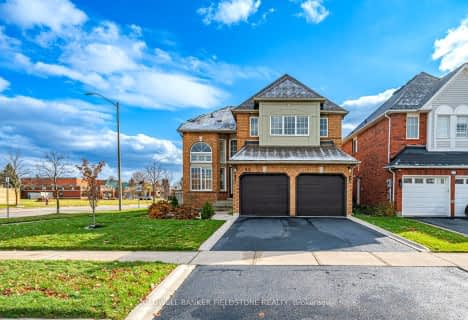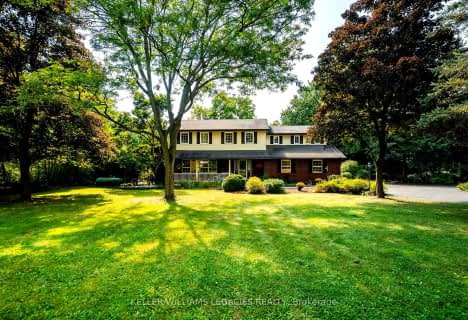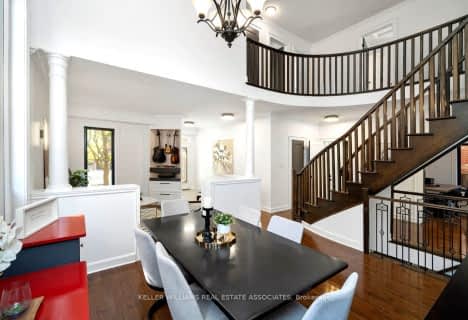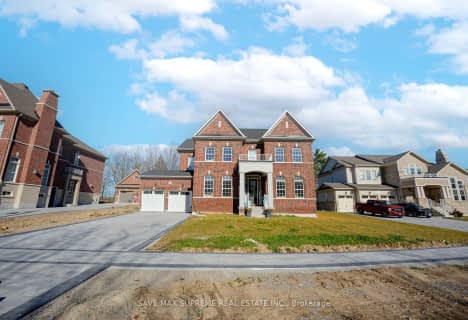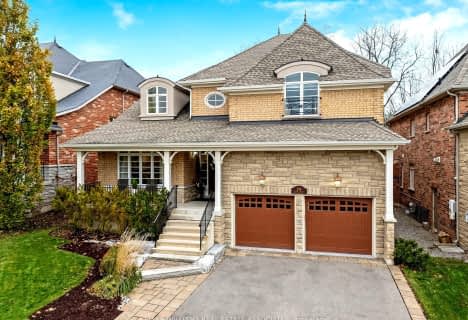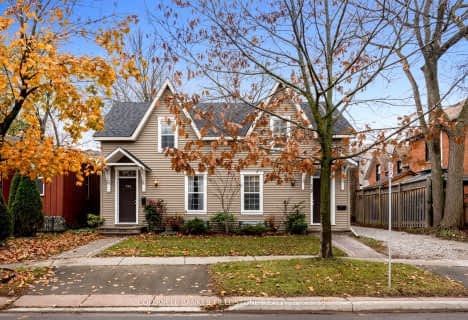Car-Dependent
- Almost all errands require a car.
Bikeable
- Some errands can be accomplished on bike.

Joseph Gibbons Public School
Elementary: PublicHarrison Public School
Elementary: PublicGlen Williams Public School
Elementary: PublicPark Public School
Elementary: PublicStewarttown Middle School
Elementary: PublicHoly Cross Catholic School
Elementary: CatholicJean Augustine Secondary School
Secondary: PublicGary Allan High School - Halton Hills
Secondary: PublicParkholme School
Secondary: PublicChrist the King Catholic Secondary School
Secondary: CatholicGeorgetown District High School
Secondary: PublicSt Edmund Campion Secondary School
Secondary: Catholic-
Miller Drive Park
87 Miller Dr, Georgetown ON 3.27km -
Eaton Street Parkette
40 Eaton St (Curry Crescent), Georgetown ON 3.51km -
Gage Park
2 Wellington St W (at Wellington St. E), Brampton ON L6Y 4R2 13.56km
-
TD Bank Financial Group
252 Queen St E, Acton ON L7J 1P6 9.13km -
TD Bank Financial Group
10908 Hurontario St, Brampton ON L7A 3R9 11.77km -
BMO Bank of Montreal
398 Queen St W, Brampton ON L6X 1B3 12.26km
- 5 bath
- 4 bed
- 3500 sqft
106 Park Street, Halton Hills, Ontario • L7G 2V5 • Glen Williams
- 5 bath
- 4 bed
- 3000 sqft
17 Oak Ridge Drive, Halton Hills, Ontario • L7G 5G6 • Glen Williams
- 4 bath
- 5 bed
- 3000 sqft
12282 Eighth Line, Halton Hills, Ontario • L7G 4S4 • Rural Halton Hills
- 5 bath
- 4 bed
- 3500 sqft
Lot 3 Newman Place, Halton Hills, Ontario • L7G 4S4 • Georgetown
- 4 bath
- 4 bed
- 3500 sqft
52 Gamble Street, Halton Hills, Ontario • L2G 0P3 • Glen Williams
