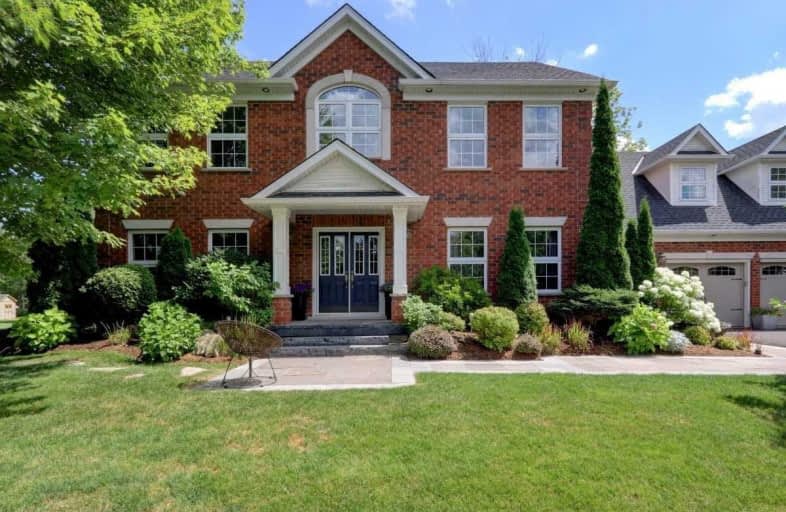
Joseph Gibbons Public School
Elementary: Public
7.17 km
Limehouse Public School
Elementary: Public
4.40 km
Park Public School
Elementary: Public
7.88 km
Robert Little Public School
Elementary: Public
3.18 km
St Joseph's School
Elementary: Catholic
4.14 km
McKenzie-Smith Bennett
Elementary: Public
2.32 km
Gary Allan High School - Halton Hills
Secondary: Public
8.81 km
Acton District High School
Secondary: Public
1.85 km
Erin District High School
Secondary: Public
13.71 km
Christ the King Catholic Secondary School
Secondary: Catholic
9.47 km
Georgetown District High School
Secondary: Public
8.53 km
St Edmund Campion Secondary School
Secondary: Catholic
16.28 km
$
$2,650,000
- 5 bath
- 6 bed
- 3500 sqft
22 Bridlewood Boulevard, Halton Hills, Ontario • L0P 1H0 • Rural Halton Hills



