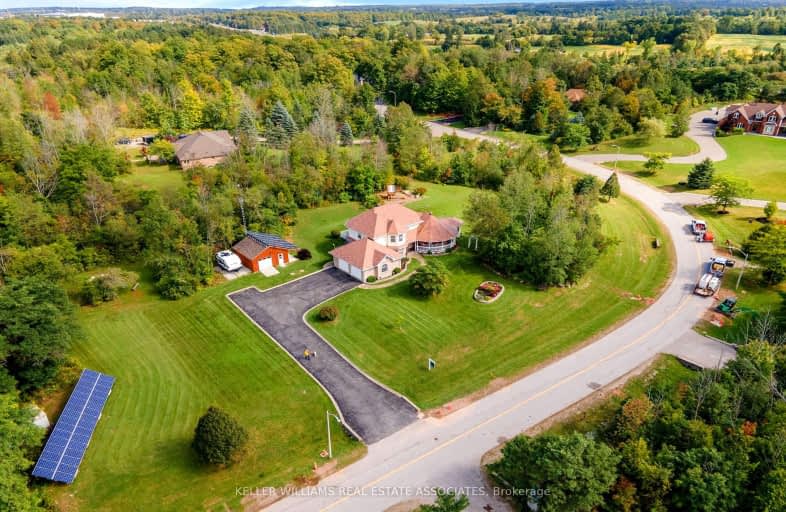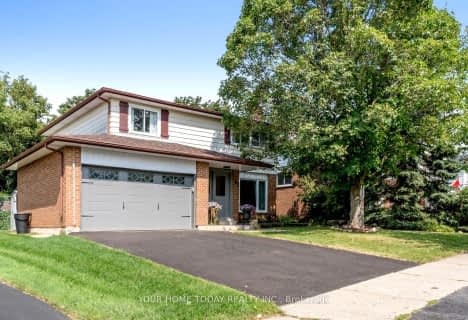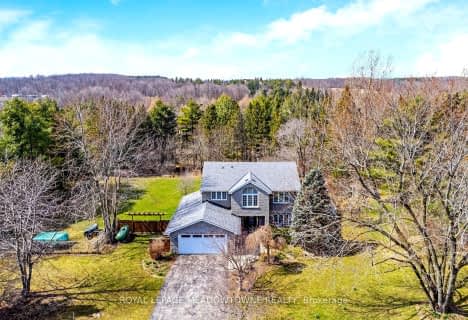Car-Dependent
- Almost all errands require a car.
Somewhat Bikeable
- Most errands require a car.

Sacred Heart Catholic School
Elementary: CatholicEcole Harris Mill Public School
Elementary: PublicRobert Little Public School
Elementary: PublicRockwood Centennial Public School
Elementary: PublicSt Joseph's School
Elementary: CatholicMcKenzie-Smith Bennett
Elementary: PublicDay School -Wellington Centre For ContEd
Secondary: PublicGary Allan High School - Halton Hills
Secondary: PublicActon District High School
Secondary: PublicErin District High School
Secondary: PublicSt James Catholic School
Secondary: CatholicGeorgetown District High School
Secondary: Public-
Cedarvale Park
8th Line (Maple), Ontario 13.1km -
Glen Williams Park
509 Main St (Confederation St), Glen Williams ON L7G 3S8 12.96km -
O’Connor Lane Park
Guelph ON 13.32km
-
CIBC
31 Mill E Acton, Acton ON L7J 1H1 3.12km -
TD Canada Trust ATM
252 Queen St E, Acton ON L7J 1P6 3.91km -
CIBC
352 Queen St E, Acton ON L7J 1R2 4.16km
- 3 bath
- 4 bed
- 3000 sqft
8986 Halton Erin Townline Line, Halton Hills, Ontario • L7J 2L8 • Acton
- 3 bath
- 4 bed
- 3000 sqft
20 Davidson Drive, Halton Hills, Ontario • L7J 0A4 • Rural Halton Hills














